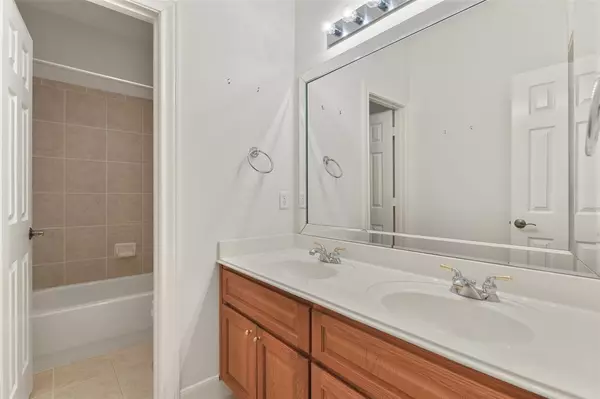
3 Beds
3 Baths
2,714 SqFt
3 Beds
3 Baths
2,714 SqFt
Key Details
Property Type Single Family Home
Listing Status Active
Purchase Type For Sale
Square Footage 2,714 sqft
Price per Sqft $307
Subdivision Richmond Plaza
MLS Listing ID 83233582
Style Other Style
Bedrooms 3
Full Baths 3
Year Built 2003
Annual Tax Amount $16,334
Tax Year 2023
Lot Size 8,100 Sqft
Acres 0.186
Property Description
As you enter, you're greeted by a grand entryway adorned with a beautiful chandelier, setting the tone for the elegance throughout. The home boasts impressive archways, crown molding, and tray ceilings that offer a touch of sophistication to every room.
Enjoy cozy evenings by the fireplace in the family room. The heart of the home is the beautiful kitchen, complete with a breakfast nook, a large island, and an abundance of cabinets.
This home features three generous bedrooms , and three full baths with the primary suite offering a large ensuite bath and generous walk in closet. Versatility is key with an office, study or playroom to fit your lifestyle.
Zoned to Condit, Pershing and Bellaire High School.
Schedule a showing today.
Location
State TX
County Harris
Area Bellaire Area
Rooms
Bedroom Description All Bedrooms Down,En-Suite Bath,Split Plan,Walk-In Closet
Other Rooms Breakfast Room, Entry, Family Room, Formal Dining, Formal Living, Home Office/Study, Utility Room in House
Master Bathroom Bidet, Primary Bath: Double Sinks, Primary Bath: Jetted Tub, Primary Bath: Separate Shower, Primary Bath: Soaking Tub, Secondary Bath(s): Tub/Shower Combo, Vanity Area
Kitchen Island w/o Cooktop, Kitchen open to Family Room, Pantry
Interior
Interior Features Crown Molding, High Ceiling
Heating Central Gas
Cooling Central Electric
Flooring Carpet, Tile
Fireplaces Number 1
Fireplaces Type Gaslog Fireplace
Exterior
Exterior Feature Back Yard Fenced, Covered Patio/Deck, Private Driveway, Sprinkler System
Garage Attached Garage
Garage Spaces 2.0
Garage Description Auto Garage Door Opener, Double-Wide Driveway
Roof Type Composition
Street Surface Concrete,Curbs
Private Pool No
Building
Lot Description Subdivision Lot
Dwelling Type Free Standing
Faces East
Story 1
Foundation Slab
Lot Size Range 0 Up To 1/4 Acre
Sewer Public Sewer
Water Public Water
Structure Type Brick,Cement Board
New Construction No
Schools
Elementary Schools Condit Elementary School
Middle Schools Pershing Middle School
High Schools Bellaire High School
School District 27 - Houston
Others
Senior Community No
Restrictions Deed Restrictions
Tax ID 076-133-008-0003
Ownership Full Ownership
Energy Description Ceiling Fans
Acceptable Financing Cash Sale, Conventional, FHA, VA
Tax Rate 2.0148
Disclosures Estate
Green/Energy Cert Energy Star Qualified Home
Listing Terms Cash Sale, Conventional, FHA, VA
Financing Cash Sale,Conventional,FHA,VA
Special Listing Condition Estate

GET MORE INFORMATION

Partner | Lic# 686240







