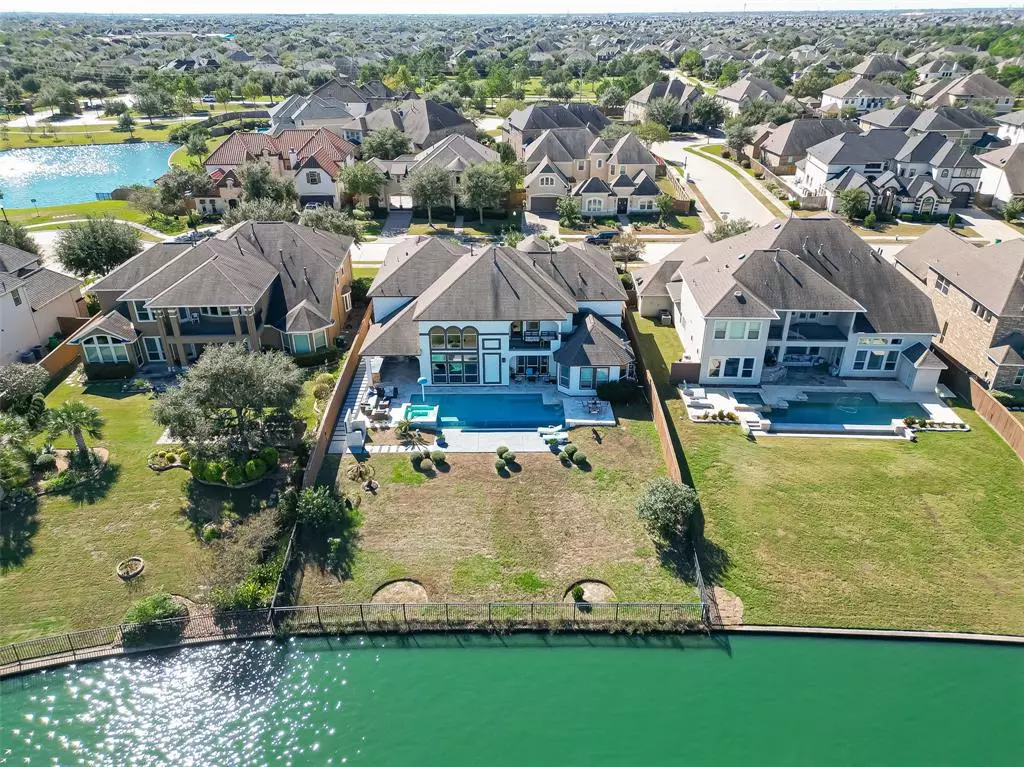
6 Beds
5 Baths
5,822 SqFt
6 Beds
5 Baths
5,822 SqFt
Key Details
Property Type Single Family Home
Listing Status Active
Purchase Type For Sale
Square Footage 5,822 sqft
Price per Sqft $255
Subdivision Avalon At Pine Mill
MLS Listing ID 67917488
Style Mediterranean
Bedrooms 6
Full Baths 5
HOA Fees $1,650/ann
HOA Y/N 1
Year Built 2013
Annual Tax Amount $26,876
Tax Year 2023
Lot Size 0.343 Acres
Acres 0.3433
Property Description
Location
State TX
County Fort Bend
Area Katy - Southwest
Rooms
Bedroom Description 2 Bedrooms Down,Primary Bed - 1st Floor
Other Rooms 1 Living Area, Breakfast Room, Family Room, Formal Dining, Formal Living, Gameroom Up, Home Office/Study, Kitchen/Dining Combo, Living Area - 1st Floor, Media, Utility Room in House, Wine Room
Master Bathroom Primary Bath: Double Sinks, Primary Bath: Jetted Tub, Primary Bath: Separate Shower, Primary Bath: Tub/Shower Combo
Kitchen Breakfast Bar, Island w/o Cooktop, Kitchen open to Family Room, Walk-in Pantry
Interior
Interior Features 2 Staircases, Balcony, Crown Molding, Dry Bar, Formal Entry/Foyer, High Ceiling, Refrigerator Included, Water Softener - Owned, Wine/Beverage Fridge, Wired for Sound
Heating Central Gas
Cooling Central Electric
Flooring Engineered Wood, Tile
Fireplaces Number 2
Fireplaces Type Gaslog Fireplace
Exterior
Exterior Feature Back Yard, Back Yard Fenced, Balcony, Covered Patio/Deck, Exterior Gas Connection, Outdoor Fireplace, Outdoor Kitchen, Sprinkler System
Garage Attached Garage
Garage Spaces 3.0
Pool In Ground
Waterfront Description Lake View
Roof Type Composition
Private Pool Yes
Building
Lot Description Cul-De-Sac, Subdivision Lot, Water View
Dwelling Type Free Standing
Story 2
Foundation Slab
Lot Size Range 1/4 Up to 1/2 Acre
Builder Name Taylor Morrison
Sewer Public Sewer
Water Public Water, Water District
Structure Type Stucco
New Construction No
Schools
Elementary Schools Woodcreek Elementary School
Middle Schools Tays Junior High School
High Schools Tompkins High School
School District 30 - Katy
Others
Senior Community No
Restrictions Deed Restrictions
Tax ID 1281-01-002-0030-914
Tax Rate 2.4181
Disclosures Mud, Owner/Agent, Sellers Disclosure
Special Listing Condition Mud, Owner/Agent, Sellers Disclosure

GET MORE INFORMATION

Partner | Lic# 686240







