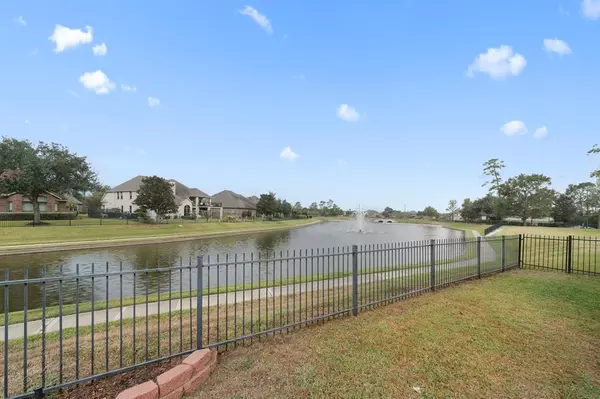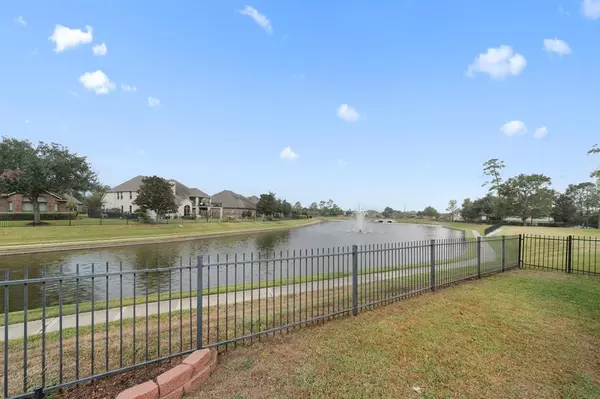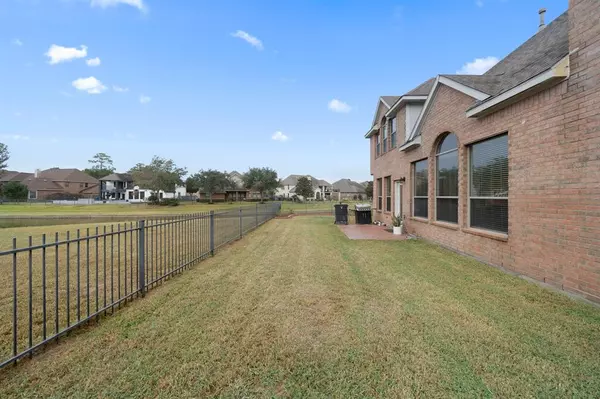
5 Beds
3.1 Baths
3,822 SqFt
5 Beds
3.1 Baths
3,822 SqFt
OPEN HOUSE
Sat Nov 23, 2:00pm - 4:00pm
Key Details
Property Type Single Family Home
Listing Status Active
Purchase Type For Sale
Square Footage 3,822 sqft
Price per Sqft $141
Subdivision Canyon Gate/Pk Lakes Sec 06
MLS Listing ID 33811022
Style Traditional
Bedrooms 5
Full Baths 3
Half Baths 1
HOA Fees $750/ann
HOA Y/N 1
Year Built 2006
Annual Tax Amount $12,094
Tax Year 2023
Lot Size 0.374 Acres
Acres 0.3742
Property Description
Location
State TX
County Harris
Area Humble Area East
Rooms
Bedroom Description En-Suite Bath,Primary Bed - 1st Floor,Split Plan,Walk-In Closet
Other Rooms 1 Living Area, Breakfast Room, Den, Entry, Family Room, Formal Dining, Formal Living, Gameroom Up, Home Office/Study, Kitchen/Dining Combo, Living Area - 1st Floor, Living Area - 2nd Floor, Media
Master Bathroom Half Bath, Primary Bath: Double Sinks, Primary Bath: Separate Shower, Primary Bath: Soaking Tub, Secondary Bath(s): Tub/Shower Combo, Vanity Area
Kitchen Island w/o Cooktop, Kitchen open to Family Room, Soft Closing Cabinets, Soft Closing Drawers, Under Cabinet Lighting, Walk-in Pantry
Interior
Interior Features Alarm System - Leased, Fire/Smoke Alarm, High Ceiling
Heating Central Gas
Cooling Central Electric
Flooring Carpet, Tile
Fireplaces Number 1
Fireplaces Type Gas Connections
Exterior
Exterior Feature Back Yard Fenced, Controlled Subdivision Access, Sprinkler System
Garage Attached Garage, Tandem
Garage Spaces 3.0
Waterfront Description Lake View,Lakefront
Roof Type Composition
Accessibility Manned Gate
Private Pool No
Building
Lot Description Cul-De-Sac, Water View, Waterfront
Dwelling Type Free Standing
Story 2
Foundation Slab
Lot Size Range 0 Up To 1/4 Acre
Builder Name CoventryHomes
Water Water District
Structure Type Brick,Wood
New Construction No
Schools
Elementary Schools Park Lakes Elementary School
Middle Schools Humble Middle School
High Schools Humble High School
School District 29 - Humble
Others
Senior Community No
Restrictions Deed Restrictions
Tax ID 126-266-001-0025
Energy Description Ceiling Fans,Digital Program Thermostat
Acceptable Financing Cash Sale, Conventional, FHA, VA
Tax Rate 2.4781
Disclosures Mud, Sellers Disclosure
Listing Terms Cash Sale, Conventional, FHA, VA
Financing Cash Sale,Conventional,FHA,VA
Special Listing Condition Mud, Sellers Disclosure

GET MORE INFORMATION

Partner | Lic# 686240







