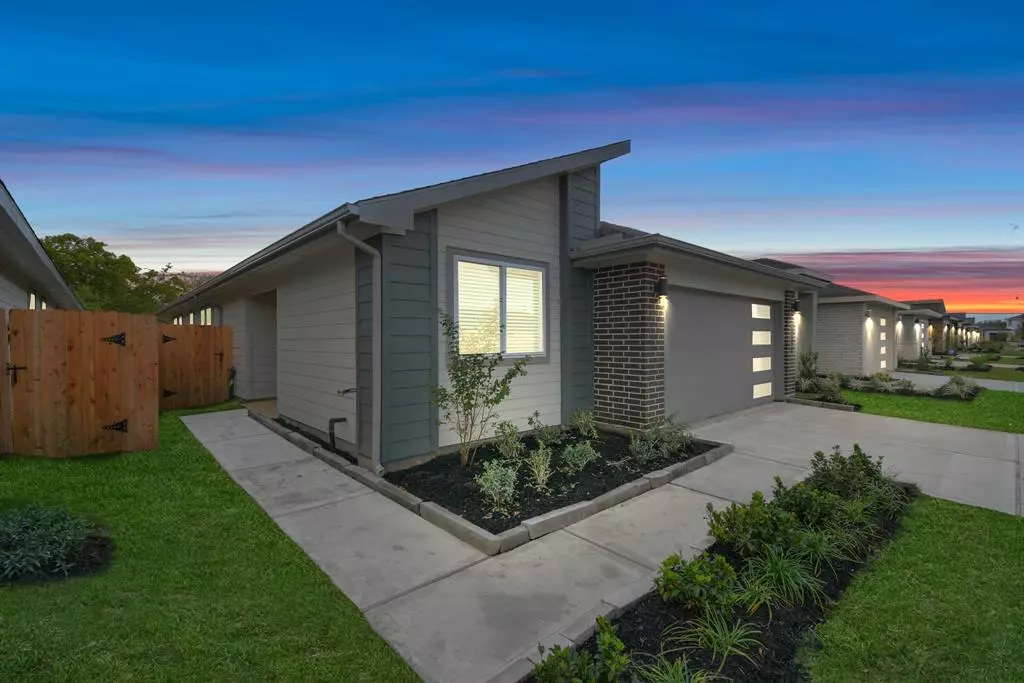
3 Beds
2 Baths
1,690 SqFt
3 Beds
2 Baths
1,690 SqFt
Key Details
Property Type Single Family Home
Sub Type Single Family Detached
Listing Status Active
Purchase Type For Rent
Square Footage 1,690 sqft
Subdivision City Gate Sec 5
MLS Listing ID 64047129
Style Contemporary/Modern
Bedrooms 3
Full Baths 2
Rental Info Long Term,One Year
Year Built 2022
Available Date 2024-12-01
Lot Size 4,804 Sqft
Acres 0.1103
Property Description
Location
State TX
County Harris
Area Medical Center South
Rooms
Bedroom Description All Bedrooms Down,En-Suite Bath,Walk-In Closet
Master Bathroom Primary Bath: Double Sinks, Secondary Bath(s): Tub/Shower Combo
Kitchen Breakfast Bar, Pantry, Walk-in Pantry
Interior
Interior Features Dryer Included, Fire/Smoke Alarm, Refrigerator Included, Washer Included
Heating Central Gas
Cooling Central Electric
Flooring Carpet, Vinyl Plank
Appliance Dryer Included, Refrigerator, Washer Included
Exterior
Exterior Feature Back Yard, Back Yard Fenced, Fenced, Fully Fenced, Patio/Deck, Private Driveway, Sprinkler System
Garage Attached Garage
Garage Spaces 2.0
Garage Description Auto Garage Door Opener, Double-Wide Driveway
Private Pool No
Building
Lot Description Street, Subdivision Lot
Faces North
Story 1
Sewer Public Sewer
Water Public Water
New Construction No
Schools
Elementary Schools Law Elementary School
Middle Schools Thomas Middle School
High Schools Worthing High School
School District 27 - Houston
Others
Pets Allowed Case By Case Basis
Senior Community No
Restrictions Unknown
Tax ID 144-573-006-0016
Energy Description Ceiling Fans,Tankless/On-Demand H2O Heater
Disclosures No Disclosures
Special Listing Condition No Disclosures
Pets Description Case By Case Basis

GET MORE INFORMATION

Partner | Lic# 686240







