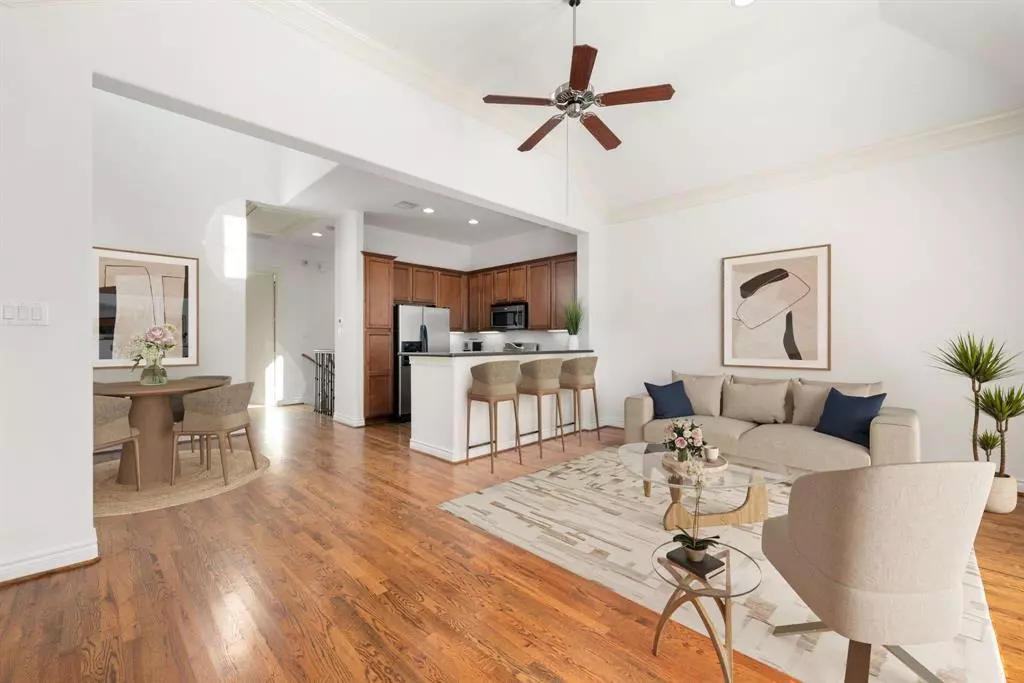
3 Beds
2 Baths
1,584 SqFt
3 Beds
2 Baths
1,584 SqFt
Key Details
Property Type Single Family Home
Listing Status Active
Purchase Type For Sale
Square Footage 1,584 sqft
Price per Sqft $274
Subdivision Cottage Grove
MLS Listing ID 58752023
Style Traditional
Bedrooms 3
Full Baths 2
Year Built 2007
Annual Tax Amount $7,288
Tax Year 2023
Lot Size 1,913 Sqft
Acres 0.0439
Property Description
Location
State TX
County Harris
Area Cottage Grove
Rooms
Bedroom Description 1 Bedroom Up,2 Bedrooms Down,Primary Bed - 2nd Floor,Walk-In Closet
Other Rooms 1 Living Area, Kitchen/Dining Combo, Living Area - 2nd Floor, Utility Room in House
Master Bathroom Full Secondary Bathroom Down, Primary Bath: Double Sinks, Primary Bath: Separate Shower, Primary Bath: Soaking Tub, Secondary Bath(s): Tub/Shower Combo
Den/Bedroom Plus 3
Kitchen Breakfast Bar, Kitchen open to Family Room, Under Cabinet Lighting
Interior
Interior Features Alarm System - Owned, Fire/Smoke Alarm, High Ceiling, Prewired for Alarm System, Window Coverings
Heating Central Gas
Cooling Central Electric
Flooring Carpet, Slate, Tile, Wood
Exterior
Exterior Feature Back Yard, Back Yard Fenced, Private Driveway
Garage Attached Garage, Oversized Garage
Garage Spaces 2.0
Roof Type Composition
Private Pool No
Building
Lot Description Subdivision Lot
Dwelling Type Free Standing
Faces East
Story 2
Foundation Slab
Lot Size Range 0 Up To 1/4 Acre
Builder Name In Town Homes
Sewer Public Sewer
Water Public Water
Structure Type Stone,Stucco,Unknown
New Construction No
Schools
Elementary Schools Love Elementary School
Middle Schools Hogg Middle School (Houston)
High Schools Waltrip High School
School District 27 - Houston
Others
Senior Community No
Restrictions Unknown
Tax ID 128-719-001-0003
Ownership Full Ownership
Energy Description Ceiling Fans,Digital Program Thermostat
Tax Rate 2.0148
Disclosures Sellers Disclosure
Special Listing Condition Sellers Disclosure

GET MORE INFORMATION

Partner | Lic# 686240







