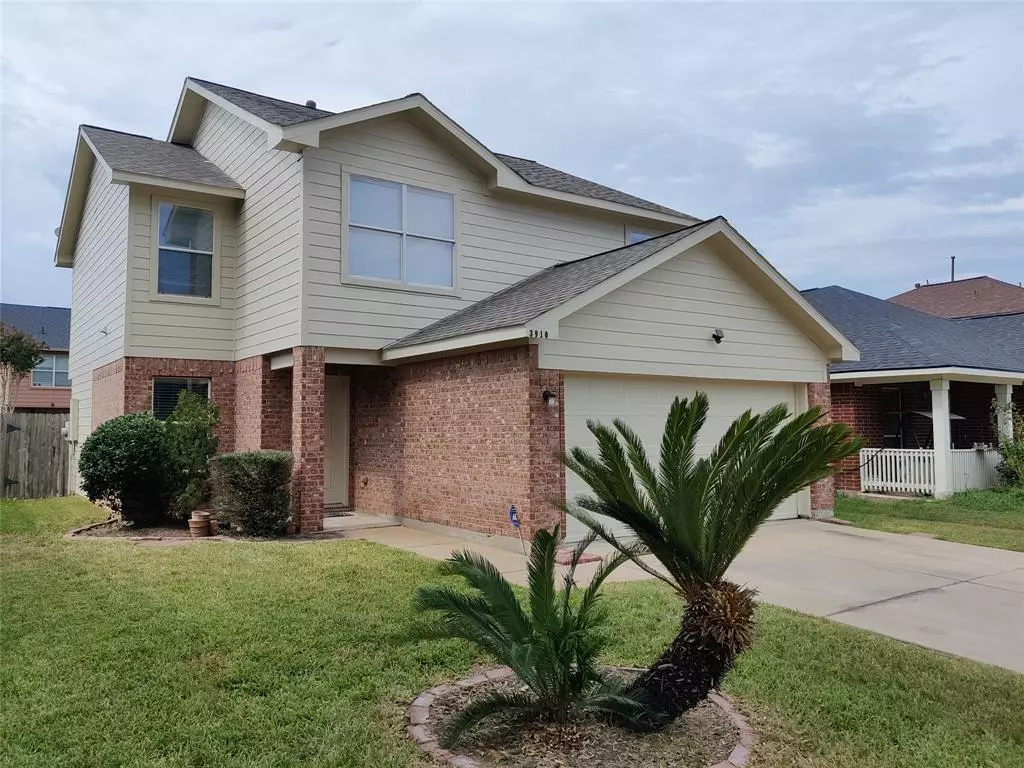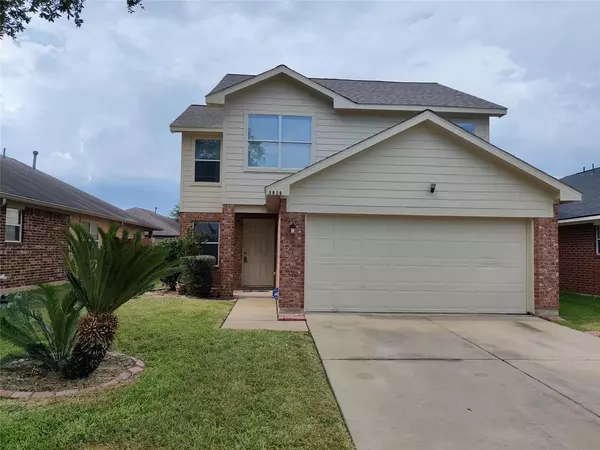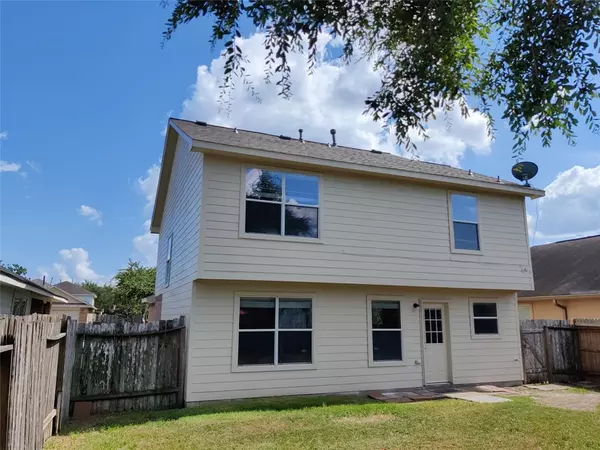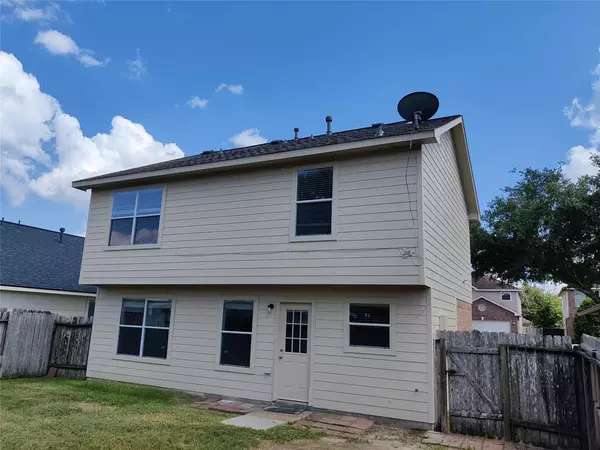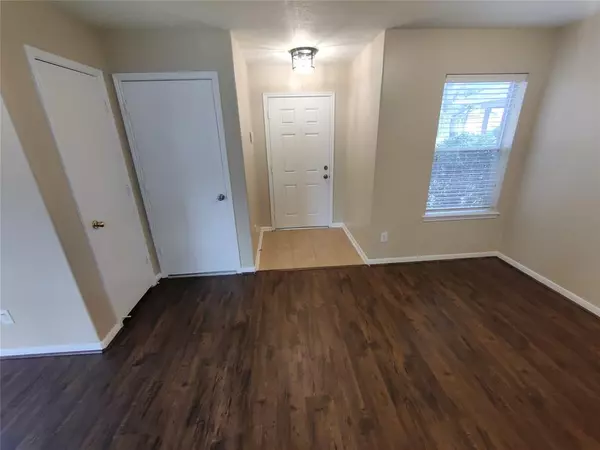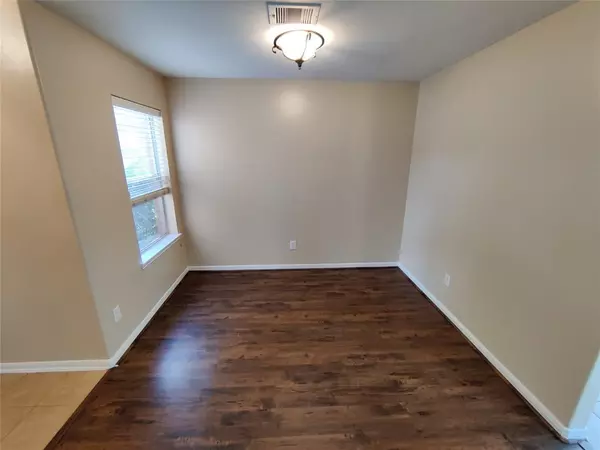
3 Beds
2.1 Baths
1,525 SqFt
3 Beds
2.1 Baths
1,525 SqFt
Key Details
Property Type Single Family Home
Sub Type Single Family Detached
Listing Status Active
Purchase Type For Rent
Square Footage 1,525 sqft
Subdivision Summerlyn Sec 04
MLS Listing ID 49439711
Bedrooms 3
Full Baths 2
Half Baths 1
Rental Info One Year
Year Built 2007
Available Date 2024-11-05
Lot Size 4,500 Sqft
Acres 0.1033
Property Description
Location
State TX
County Harris
Area Five Corners
Rooms
Bedroom Description All Bedrooms Up
Other Rooms Family Room, Formal Dining, Gameroom Up, Utility Room in House
Master Bathroom Half Bath, Primary Bath: Tub/Shower Combo, Secondary Bath(s): Tub/Shower Combo
Kitchen Kitchen open to Family Room
Interior
Interior Features Alarm System - Leased
Heating Central Gas
Cooling Central Electric
Flooring Carpet, Laminate, Tile
Exterior
Exterior Feature Back Yard, Back Yard Fenced, Fenced, Trash Pick Up
Garage Attached Garage
Garage Spaces 2.0
Private Pool No
Building
Lot Description Subdivision Lot
Faces South
Story 2
Water Water District
New Construction No
Schools
Elementary Schools Montgomery Elementary School (Houston)
Middle Schools Lawson Middle School
High Schools Madison High School (Houston)
School District 27 - Houston
Others
Pets Allowed Case By Case Basis
Senior Community No
Restrictions Deed Restrictions
Tax ID 129-692-004-0006
Energy Description Ceiling Fans
Disclosures Owner/Agent
Special Listing Condition Owner/Agent
Pets Description Case By Case Basis

GET MORE INFORMATION

Partner | Lic# 686240


