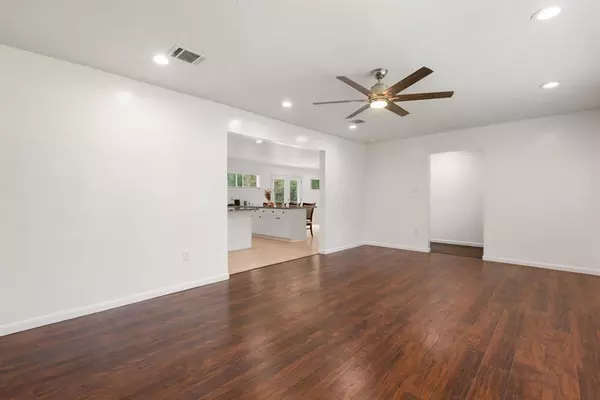
3 Beds
2 Baths
2,000 SqFt
3 Beds
2 Baths
2,000 SqFt
Key Details
Property Type Single Family Home
Listing Status Active
Purchase Type For Sale
Square Footage 2,000 sqft
Price per Sqft $199
Subdivision Dickinson Add D
MLS Listing ID 11787004
Style Traditional
Bedrooms 3
Full Baths 2
Year Built 1977
Annual Tax Amount $3,888
Tax Year 2023
Lot Size 0.459 Acres
Acres 0.4591
Property Description
Location
State TX
County Galveston
Area Dickinson
Rooms
Bedroom Description Primary Bed - 1st Floor
Other Rooms 1 Living Area
Den/Bedroom Plus 4
Interior
Interior Features Alarm System - Owned
Heating Central Gas
Cooling Central Electric
Flooring Laminate, Vinyl, Wood
Exterior
Exterior Feature Patio/Deck
Garage None
Roof Type Composition
Private Pool No
Building
Lot Description Cleared
Dwelling Type Free Standing
Story 1
Foundation Slab
Lot Size Range 1/4 Up to 1/2 Acre
Sewer Other Water/Sewer
Water Other Water/Sewer
Structure Type Brick
New Construction No
Schools
Elementary Schools Calder Road Elementary School
Middle Schools Lobit Middle School
High Schools Dickinson High School
School District 17 - Dickinson
Others
Senior Community No
Restrictions Unknown
Tax ID 3015-0141-0002-000
Acceptable Financing Cash Sale, Conventional, FHA, VA
Tax Rate 2.4123
Disclosures Sellers Disclosure
Listing Terms Cash Sale, Conventional, FHA, VA
Financing Cash Sale,Conventional,FHA,VA
Special Listing Condition Sellers Disclosure

GET MORE INFORMATION

Partner | Lic# 686240







