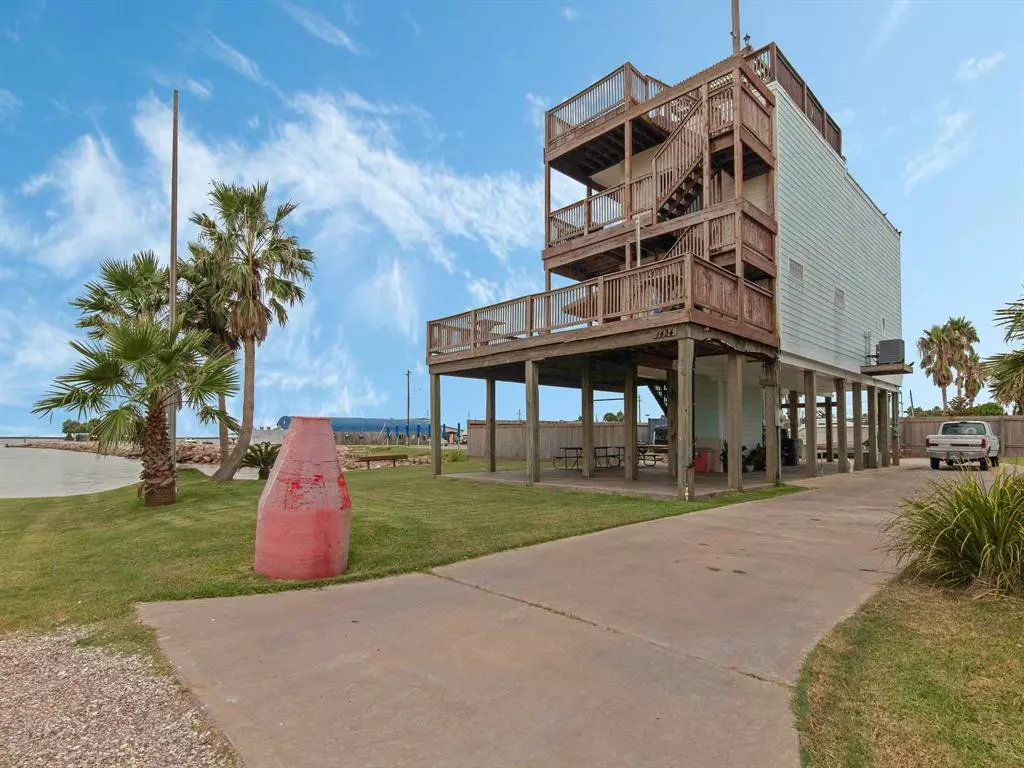
3 Beds
2.1 Baths
2,092 SqFt
3 Beds
2.1 Baths
2,092 SqFt
Key Details
Property Type Single Family Home
Listing Status Active
Purchase Type For Sale
Square Footage 2,092 sqft
Price per Sqft $315
Subdivision San Leon
MLS Listing ID 28029463
Style Contemporary/Modern,Split Level
Bedrooms 3
Full Baths 2
Half Baths 1
Year Built 2010
Annual Tax Amount $10,653
Tax Year 2023
Lot Size 0.283 Acres
Acres 0.2829
Property Description
Location
State TX
County Galveston
Area Bacliff/San Leon
Interior
Interior Features High Ceiling
Heating Central Gas
Cooling Central Electric
Flooring Carpet, Tile
Exterior
Exterior Feature Balcony, Covered Patio/Deck, Patio/Deck, Rooftop Deck, Spa/Hot Tub
Garage Attached Garage
Garage Spaces 4.0
Carport Spaces 4
Waterfront Description Bay Front,Bay View,Gulf View
Roof Type Composition
Private Pool No
Building
Lot Description Water View, Waterfront
Dwelling Type Free Standing
Story 2
Foundation On Stilts, Slab
Lot Size Range 1/4 Up to 1/2 Acre
Sewer Public Sewer
Water Public Water
Structure Type Wood
New Construction No
Schools
Elementary Schools San Leon Elementary School
Middle Schools John And Shamarion Barber Middle School
High Schools Dickinson High School
School District 17 - Dickinson
Others
Senior Community No
Restrictions Unknown
Tax ID 6240-0211-0007-000
Acceptable Financing Cash Sale, Conventional, FHA, Investor, Owner Financing, Seller May Contribute to Buyer's Closing Costs, VA
Tax Rate 2.2594
Disclosures Sellers Disclosure
Listing Terms Cash Sale, Conventional, FHA, Investor, Owner Financing, Seller May Contribute to Buyer's Closing Costs, VA
Financing Cash Sale,Conventional,FHA,Investor,Owner Financing,Seller May Contribute to Buyer's Closing Costs,VA
Special Listing Condition Sellers Disclosure

GET MORE INFORMATION

Partner | Lic# 686240







