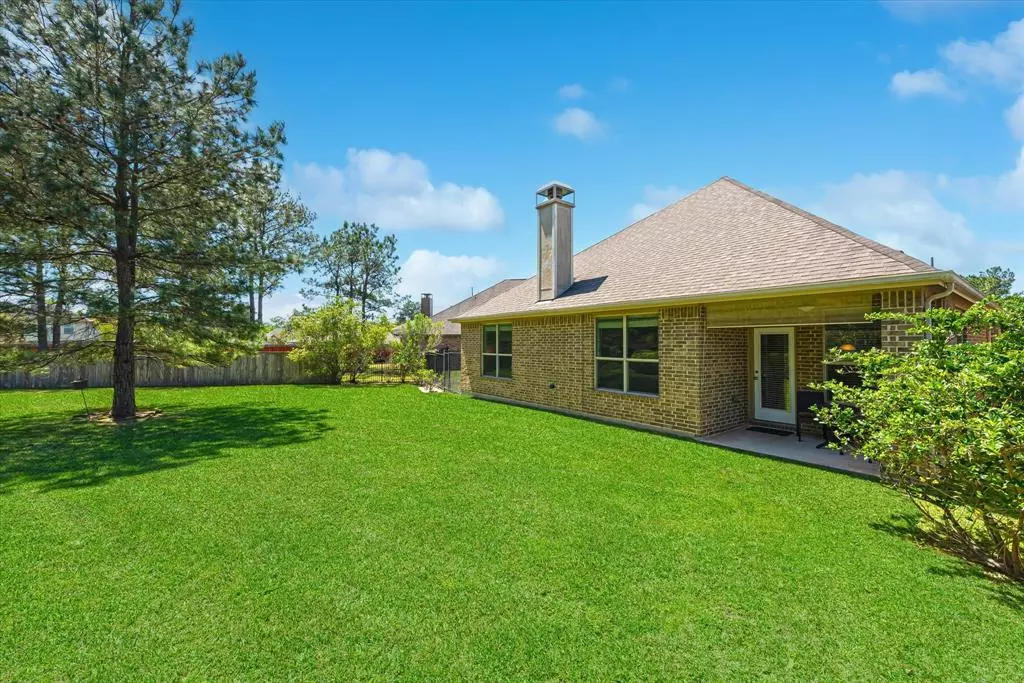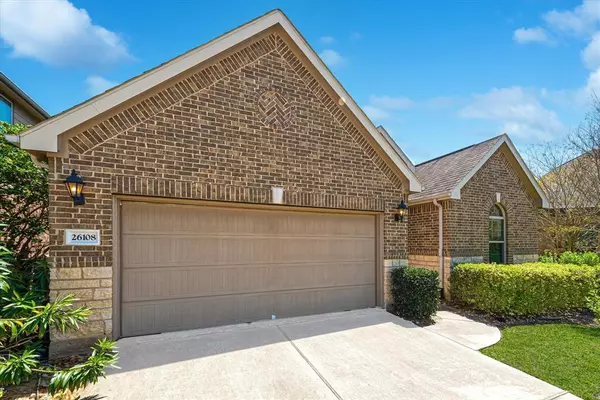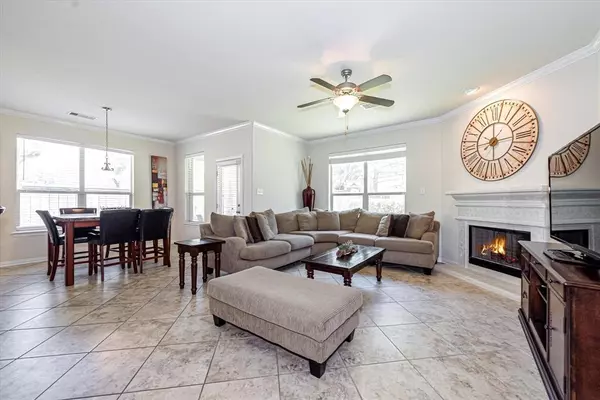
3 Beds
2 Baths
2,103 SqFt
3 Beds
2 Baths
2,103 SqFt
Key Details
Property Type Single Family Home
Sub Type Single Family Detached
Listing Status Active
Purchase Type For Rent
Square Footage 2,103 sqft
Subdivision The Woodlands Creekside Park 14
MLS Listing ID 35143347
Bedrooms 3
Full Baths 2
Rental Info One Year,Six Months
Year Built 2010
Available Date 2024-11-07
Lot Size 10,650 Sqft
Acres 0.2445
Property Description
FEATURES 3 BEDROOMS , TWO AT THE FRONT WHICH SHARE A BATHROOM. BUILT IN COMPUTER DESK NICHE WITH STORAGE. BIG KITCHEN WITH STAINLESS STEEL APPLIANCES , GRANITE COUNTERTOPS , ABUNDANT CABINET, BIG WALK IN PANTRY. LIVING AREA IS SPACIOUS WITH GREAT VIEW TO THE HUGE BACKYARD . MASTER WITH ENSUITE BATHROOM, DOUBLE SINKS AND AMPLE WALK IN CLOSET.
LISTED PRICE IS FOR LEASES 7-12 MONTHS. LANDLORD MIGHT CONSIDERER A SHORTER LEASE 4-6 MONTHS FOR AN INCREASED AMOUNT.
Location
State TX
County Harris
Area The Woodlands
Rooms
Bedroom Description All Bedrooms Down
Other Rooms 1 Living Area, Breakfast Room, Family Room, Utility Room in House
Master Bathroom Primary Bath: Double Sinks, Primary Bath: Separate Shower, Secondary Bath(s): Tub/Shower Combo
Kitchen Breakfast Bar, Kitchen open to Family Room, Walk-in Pantry
Interior
Interior Features Dryer Included, Fire/Smoke Alarm, Fully Sprinklered, Refrigerator Included, Washer Included, Window Coverings
Heating Central Gas
Cooling Central Electric
Flooring Carpet, Tile
Fireplaces Number 1
Fireplaces Type Gaslog Fireplace
Appliance Dryer Included, Refrigerator, Washer Included
Exterior
Exterior Feature Back Yard Fenced, Sprinkler System, Trash Pick Up
Garage Attached Garage
Garage Spaces 2.0
Utilities Available Yard Maintenance
Private Pool No
Building
Lot Description Cul-De-Sac, Subdivision Lot
Story 1
Water Water District
New Construction No
Schools
Elementary Schools Timber Creek Elementary School (Tomball)
Middle Schools Creekside Park Junior High School
High Schools Tomball High School
School District 53 - Tomball
Others
Pets Allowed Case By Case Basis
Senior Community No
Restrictions Deed Restrictions
Tax ID 131-265-001-0050
Disclosures Mud
Special Listing Condition Mud
Pets Description Case By Case Basis

GET MORE INFORMATION

Partner | Lic# 686240







