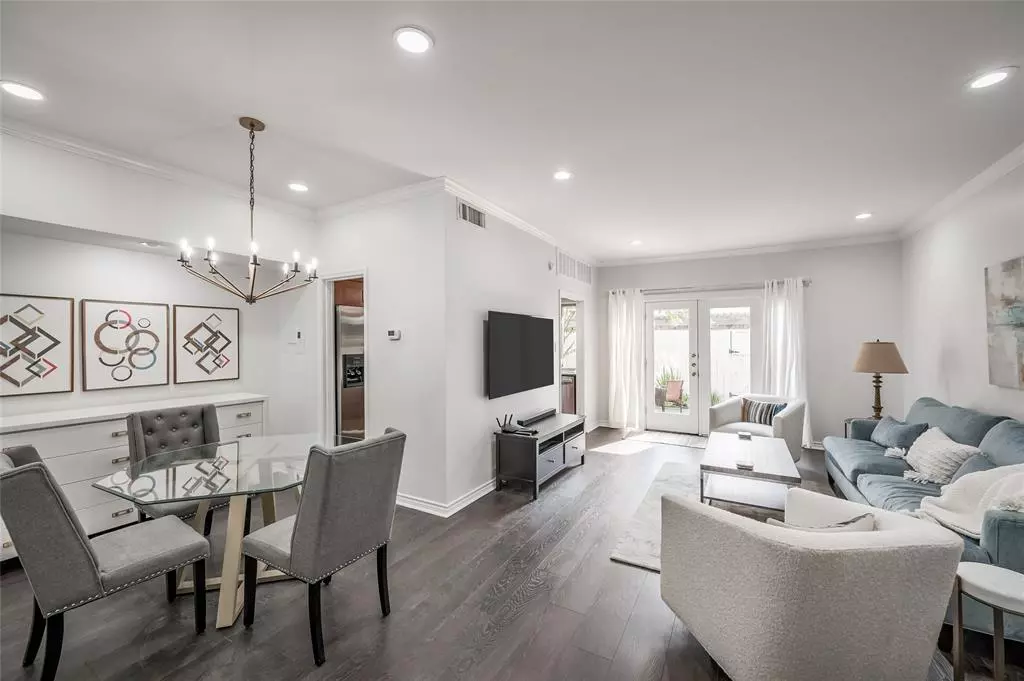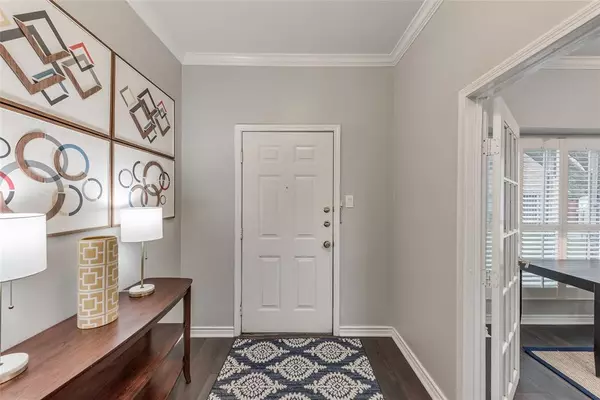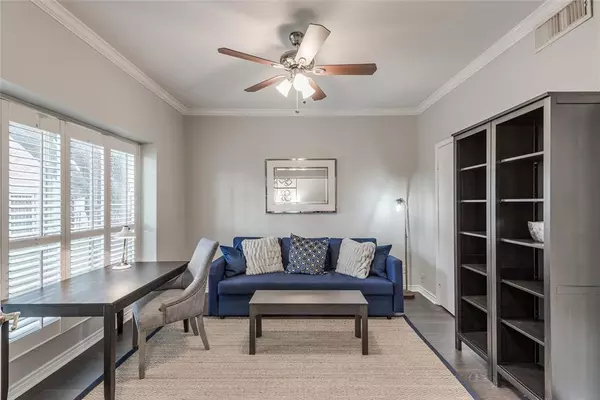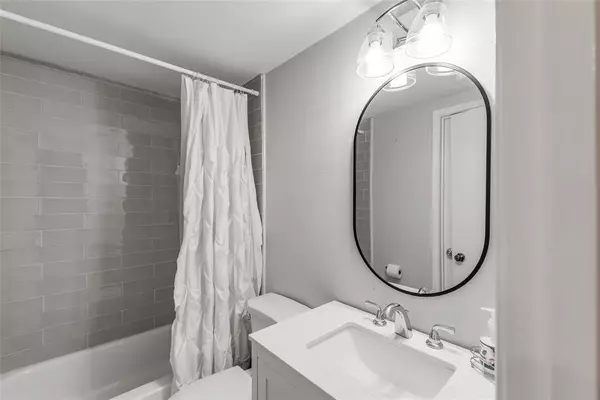
3 Beds
3 Baths
1,722 SqFt
3 Beds
3 Baths
1,722 SqFt
Key Details
Property Type Condo, Townhouse
Sub Type Townhouse Condominium
Listing Status Active
Purchase Type For Rent
Square Footage 1,722 sqft
Subdivision London T/H
MLS Listing ID 21825580
Style Traditional
Bedrooms 3
Full Baths 3
Rental Info Long Term,One Year,Short Term,Six Months
Year Built 1970
Available Date 2024-12-16
Lot Size 10.731 Acres
Acres 10.7312
Property Description
Location
State TX
County Harris
Area Memorial West
Rooms
Bedroom Description 1 Bedroom Down - Not Primary BR,En-Suite Bath,Primary Bed - 2nd Floor,Walk-In Closet
Other Rooms Den, Home Office/Study, Living Area - 1st Floor
Master Bathroom Primary Bath: Tub/Shower Combo, Secondary Bath(s): Tub/Shower Combo
Den/Bedroom Plus 4
Kitchen Pantry
Interior
Interior Features Crown Molding, Dryer Included, Fire/Smoke Alarm, Formal Entry/Foyer, High Ceiling, Refrigerator Included, Washer Included, Window Coverings
Heating Central Electric
Cooling Central Electric
Flooring Carpet, Laminate, Tile
Appliance Dryer Included, Electric Dryer Connection, Full Size, Refrigerator, Washer Included
Exterior
Exterior Feature Back Yard Fenced, Clubhouse, Fenced, Patio/Deck, Storage Room
Carport Spaces 2
Utilities Available Cable, Electricity, Water/Sewer, Yard Maintenance
Street Surface Concrete
Private Pool No
Building
Lot Description Court Yard
Faces South
Story 2
Sewer Public Sewer
Water Public Water
New Construction No
Schools
Elementary Schools Nottingham Elementary School
Middle Schools Spring Forest Middle School
High Schools Stratford High School (Spring Branch)
School District 49 - Spring Branch
Others
Pets Allowed Case By Case Basis
Senior Community No
Restrictions Deed Restrictions
Tax ID 109-939-000-0003
Energy Description Ceiling Fans,Insulation - Batt,North/South Exposure
Disclosures Owner/Agent
Special Listing Condition Owner/Agent
Pets Description Case By Case Basis

GET MORE INFORMATION

Partner | Lic# 686240







