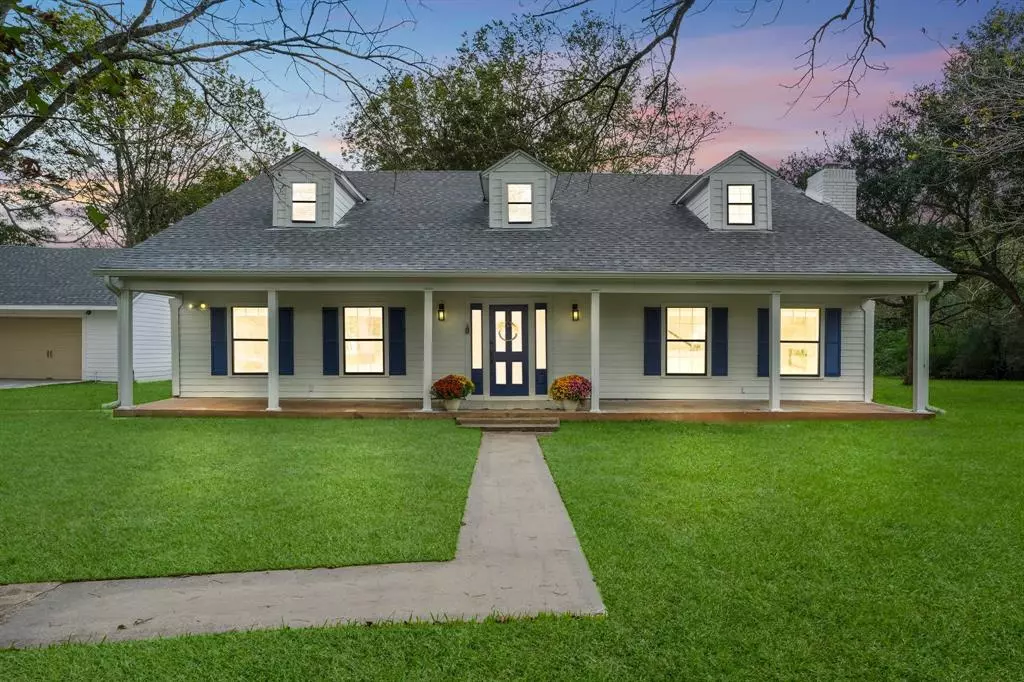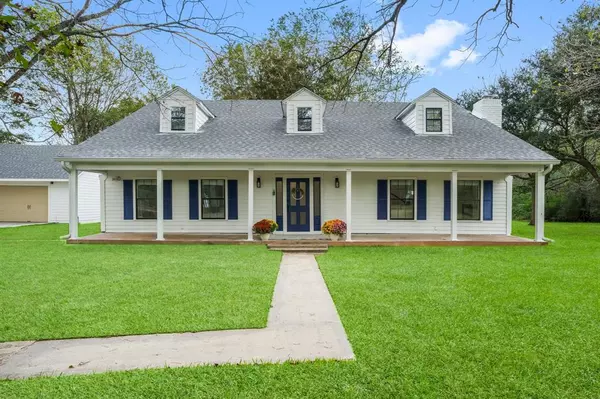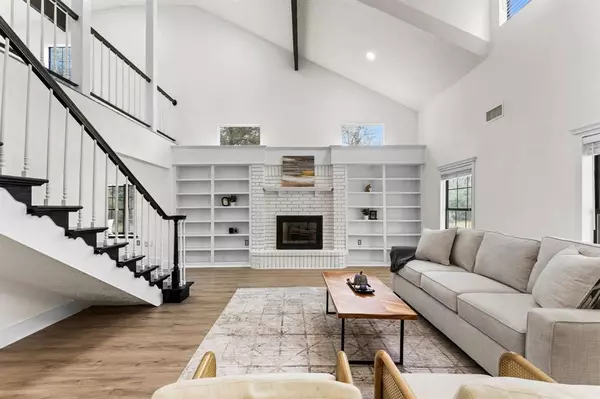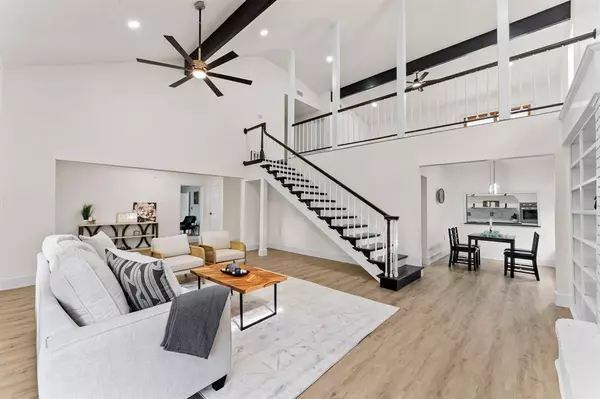
3 Beds
2 Baths
2,700 SqFt
3 Beds
2 Baths
2,700 SqFt
OPEN HOUSE
Sat Nov 09, 10:00am - 11:30am
Key Details
Property Type Single Family Home
Listing Status Active
Purchase Type For Sale
Square Footage 2,700 sqft
Price per Sqft $158
Subdivision Aaronglen
MLS Listing ID 6324021
Style Traditional
Bedrooms 3
Full Baths 2
Year Built 1991
Annual Tax Amount $4,621
Tax Year 2024
Lot Size 1.680 Acres
Acres 1.68
Property Description
Location
State TX
County Liberty
Area Dayton
Rooms
Bedroom Description Primary Bed - 1st Floor,Sitting Area,Walk-In Closet
Other Rooms Breakfast Room, Family Room, Formal Dining, Gameroom Up, Living Area - 1st Floor, Loft, Utility Room in House
Master Bathroom Primary Bath: Double Sinks, Primary Bath: Separate Shower, Primary Bath: Soaking Tub, Secondary Bath(s): Double Sinks, Secondary Bath(s): Tub/Shower Combo
Kitchen Island w/ Cooktop, Walk-in Pantry
Interior
Interior Features High Ceiling, Window Coverings
Heating Propane
Cooling Central Electric
Flooring Carpet, Tile, Vinyl Plank, Wood
Fireplaces Number 1
Fireplaces Type Wood Burning Fireplace
Exterior
Exterior Feature Balcony
Garage Detached Garage, Oversized Garage
Garage Spaces 3.0
Roof Type Composition
Private Pool No
Building
Lot Description Cleared
Dwelling Type Free Standing
Story 2
Foundation Slab
Lot Size Range 1 Up to 2 Acres
Sewer Septic Tank
Structure Type Brick,Cement Board,Wood
New Construction No
Schools
Elementary Schools Stephen F. Austin Elementary School (Dayton)
Middle Schools Woodrow Wilson Junior High School
High Schools Dayton High School
School District 74 - Dayton
Others
Senior Community No
Restrictions Unknown
Tax ID 002037-000007-000
Acceptable Financing Cash Sale, Conventional, FHA, VA
Tax Rate 1.625
Disclosures Sellers Disclosure
Listing Terms Cash Sale, Conventional, FHA, VA
Financing Cash Sale,Conventional,FHA,VA
Special Listing Condition Sellers Disclosure

GET MORE INFORMATION

Partner | Lic# 686240







