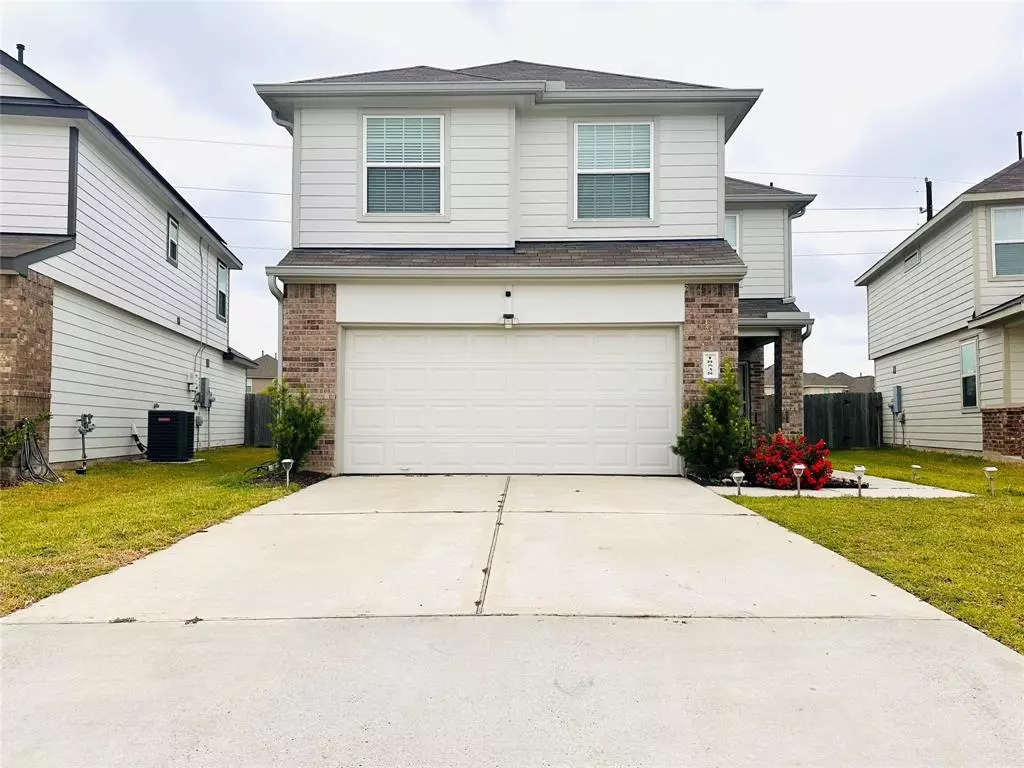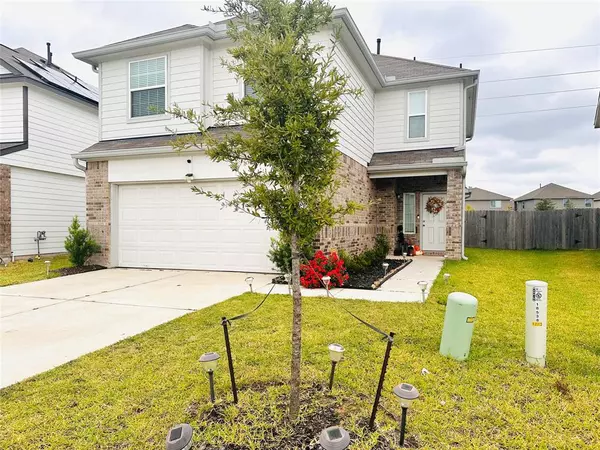
4 Beds
2.1 Baths
2,023 SqFt
4 Beds
2.1 Baths
2,023 SqFt
Key Details
Property Type Single Family Home
Listing Status Active
Purchase Type For Sale
Square Footage 2,023 sqft
Price per Sqft $140
Subdivision Adelaide
MLS Listing ID 17971164
Style Traditional
Bedrooms 4
Full Baths 2
Half Baths 1
HOA Fees $500/ann
HOA Y/N 1
Year Built 2020
Annual Tax Amount $6,460
Tax Year 2023
Lot Size 3,822 Sqft
Acres 0.0877
Property Description
Location
State TX
County Harris
Area Bear Creek South
Rooms
Bedroom Description All Bedrooms Up,Walk-In Closet
Other Rooms Family Room, Living/Dining Combo, Utility Room in House
Master Bathroom Half Bath, Primary Bath: Shower Only, Secondary Bath(s): Double Sinks
Kitchen Kitchen open to Family Room, Pantry
Interior
Interior Features Dryer Included, Fire/Smoke Alarm, Refrigerator Included, Washer Included
Heating Central Gas
Cooling Central Electric, Central Gas
Flooring Carpet, Laminate
Fireplaces Number 1
Exterior
Exterior Feature Back Yard, Back Yard Fenced
Garage Attached Garage
Garage Spaces 2.0
Roof Type Wood Shingle
Street Surface Concrete
Private Pool No
Building
Lot Description Subdivision Lot
Dwelling Type Free Standing
Story 2
Foundation Slab
Lot Size Range 0 Up To 1/4 Acre
Water Water District
Structure Type Brick,Wood
New Construction No
Schools
Elementary Schools Sheridan Elementary School (Cypress-Fairbanks)
Middle Schools Watkins Middle School
High Schools Cypress Lakes High School
School District 13 - Cypress-Fairbanks
Others
Senior Community No
Restrictions Deed Restrictions
Tax ID 141-315-005-0006
Acceptable Financing Cash Sale, Conventional, FHA
Tax Rate 2.2181
Disclosures Mud, Sellers Disclosure
Listing Terms Cash Sale, Conventional, FHA
Financing Cash Sale,Conventional,FHA
Special Listing Condition Mud, Sellers Disclosure

GET MORE INFORMATION

Partner | Lic# 686240







