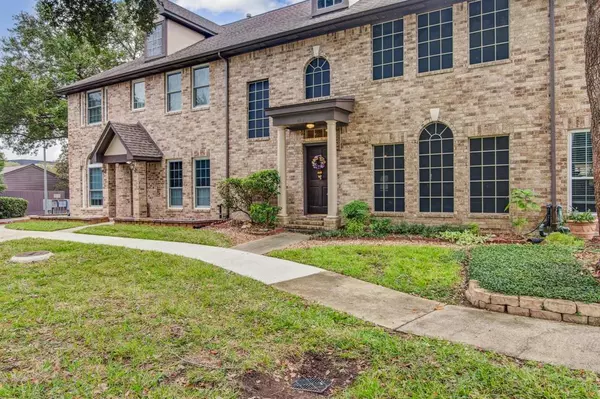
3 Beds
2.1 Baths
2,356 SqFt
3 Beds
2.1 Baths
2,356 SqFt
Key Details
Property Type Townhouse
Sub Type Townhouse
Listing Status Active
Purchase Type For Sale
Square Footage 2,356 sqft
Price per Sqft $135
Subdivision University Green
MLS Listing ID 49106017
Style Traditional
Bedrooms 3
Full Baths 2
Half Baths 1
HOA Fees $258/mo
Year Built 1990
Annual Tax Amount $6,072
Tax Year 2023
Lot Size 3,311 Sqft
Property Description
Location
State TX
County Harris
Area Clear Lake Area
Rooms
Bedroom Description All Bedrooms Up,Walk-In Closet
Other Rooms 1 Living Area, Entry, Family Room, Formal Dining, Living Area - 1st Floor, Utility Room in House
Master Bathroom Half Bath, Primary Bath: Double Sinks
Kitchen Island w/o Cooktop, Pantry
Interior
Interior Features Crown Molding, Fire/Smoke Alarm, High Ceiling, Refrigerator Included
Heating Central Gas
Cooling Central Electric
Fireplaces Number 1
Fireplaces Type Gas Connections
Appliance Refrigerator
Laundry Utility Rm in House
Exterior
Exterior Feature Area Tennis Courts, Back Yard, Clubhouse, Fenced, Patio/Deck
Garage Detached Garage
Roof Type Composition
Street Surface Concrete
Parking Type Auto Garage Door Opener
Private Pool No
Building
Faces Southwest
Story 2
Unit Location Cleared,Courtyard
Entry Level Ground Level
Foundation Slab
Sewer Public Sewer
Water Public Water
Structure Type Brick,Cement Board
New Construction No
Schools
Elementary Schools Falcon Pass Elementary School
Middle Schools Space Center Intermediate School
High Schools Clear Lake High School
School District 9 - Clear Creek
Others
HOA Fee Include Exterior Building,Grounds,Recreational Facilities
Senior Community No
Tax ID 110-702-001-0002
Energy Description Ceiling Fans,Digital Program Thermostat,Solar Screens
Acceptable Financing Cash Sale, Conventional, FHA
Tax Rate 2.2789
Disclosures Sellers Disclosure
Listing Terms Cash Sale, Conventional, FHA
Financing Cash Sale,Conventional,FHA
Special Listing Condition Sellers Disclosure

GET MORE INFORMATION

Partner | Lic# 686240







