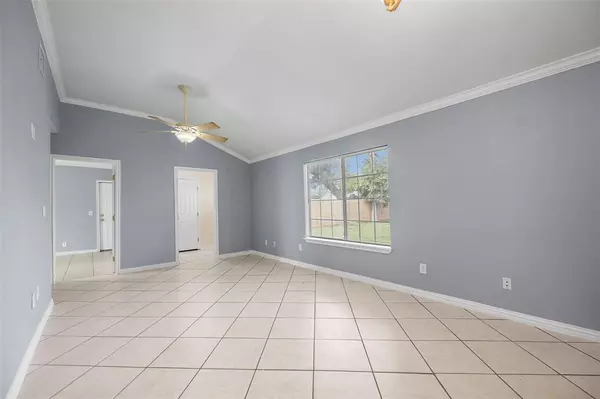
3 Beds
2 Baths
1,286 SqFt
3 Beds
2 Baths
1,286 SqFt
Key Details
Property Type Single Family Home
Listing Status Active
Purchase Type For Sale
Square Footage 1,286 sqft
Price per Sqft $182
Subdivision South Pasadena Plaza Sec 01
MLS Listing ID 50844626
Style Traditional
Bedrooms 3
Full Baths 2
Year Built 1955
Annual Tax Amount $2,298
Tax Year 2023
Lot Size 7,020 Sqft
Acres 0.1612
Property Description
Location
State TX
County Harris
Area Deer Park
Rooms
Bedroom Description All Bedrooms Down
Other Rooms Family Room
Master Bathroom Primary Bath: Separate Shower
Interior
Interior Features Fire/Smoke Alarm, High Ceiling
Heating Central Gas
Cooling Central Gas
Flooring Tile
Exterior
Exterior Feature Back Yard, Fully Fenced, Patio/Deck
Garage Attached/Detached Garage
Roof Type Composition
Street Surface Concrete
Private Pool No
Building
Lot Description Subdivision Lot
Dwelling Type Free Standing
Story 1
Foundation Slab
Lot Size Range 0 Up To 1/4 Acre
Sewer Public Sewer
Water Public Water, Water District
Structure Type Cement Board
New Construction No
Schools
Elementary Schools Carpenter Elementary School (Deer Park)
Middle Schools Bonnette Junior High School
High Schools Deer Park High School
School District 16 - Deer Park
Others
Senior Community No
Restrictions No Restrictions
Tax ID 077-295-014-0192
Energy Description Ceiling Fans
Acceptable Financing Cash Sale, Conventional, FHA
Tax Rate 2.5226
Disclosures Sellers Disclosure
Listing Terms Cash Sale, Conventional, FHA
Financing Cash Sale,Conventional,FHA
Special Listing Condition Sellers Disclosure

GET MORE INFORMATION

Partner | Lic# 686240







