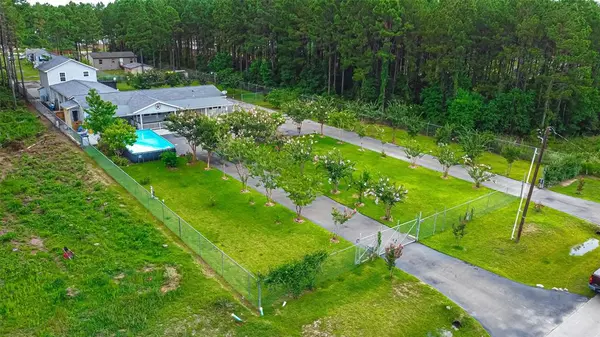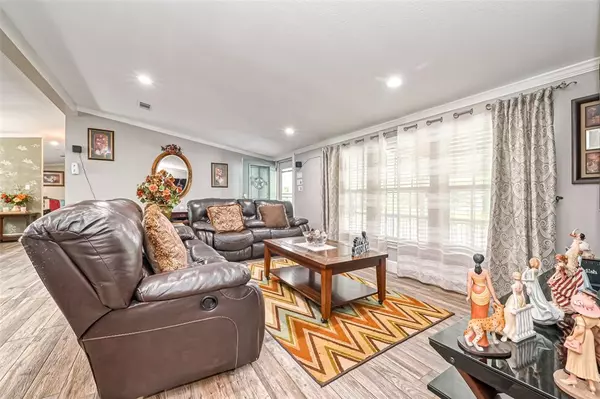
3 Beds
3 Baths
1,848 SqFt
3 Beds
3 Baths
1,848 SqFt
Key Details
Property Type Single Family Home
Listing Status Active
Purchase Type For Sale
Square Footage 1,848 sqft
Price per Sqft $211
Subdivision Camino Real
MLS Listing ID 28754384
Style Other Style
Bedrooms 3
Full Baths 3
HOA Fees $120/ann
HOA Y/N 1
Year Built 2017
Annual Tax Amount $4,149
Tax Year 2021
Lot Size 0.920 Acres
Acres 0.92
Property Description
It isn't just a house; it's a whole lifestyle. Call today to schedule your tour!
Location
State TX
County Liberty
Area Cleveland Area
Rooms
Bedroom Description All Bedrooms Down
Other Rooms 1 Living Area, Formal Dining, Home Office/Study, Living Area - 1st Floor, Quarters/Guest House, Utility Room in Garage
Master Bathroom Primary Bath: Tub/Shower Combo, Secondary Bath(s): Tub/Shower Combo
Kitchen Breakfast Bar, Island w/o Cooktop, Kitchen open to Family Room
Interior
Heating Central Electric
Cooling Central Electric
Exterior
Exterior Feature Back Yard, Back Yard Fenced, Covered Patio/Deck, Detached Gar Apt /Quarters, Fully Fenced, Mosquito Control System, Patio/Deck, Porch, Private Driveway, Sprinkler System
Carport Spaces 2
Pool Above Ground
Roof Type Composition
Private Pool Yes
Building
Lot Description Other
Dwelling Type Free Standing,Manufactured
Story 1
Foundation Other
Lot Size Range 1/2 Up to 1 Acre
Sewer Public Sewer
Water Public Water
Structure Type Other
New Construction No
Schools
Elementary Schools Southside Elementary School (Cleveland)
Middle Schools Cleveland Middle School
High Schools Cleveland High School
School District 100 - Cleveland
Others
Senior Community No
Restrictions Mobile Home Allowed,Unknown
Tax ID 002830-002710-000
Energy Description Ceiling Fans,Digital Program Thermostat,Other Energy Features
Tax Rate 1.8013
Disclosures Sellers Disclosure
Special Listing Condition Sellers Disclosure

GET MORE INFORMATION

Partner | Lic# 686240







