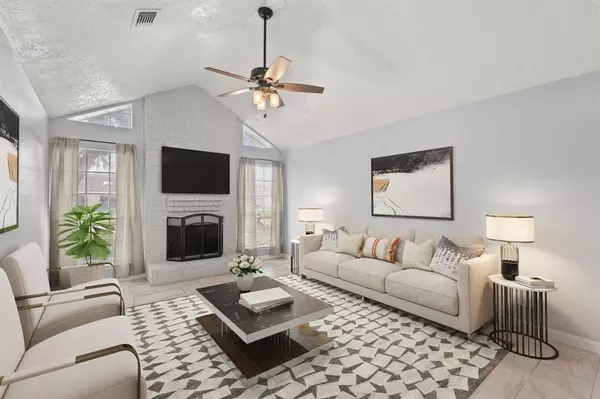
3 Beds
2.1 Baths
1,611 SqFt
3 Beds
2.1 Baths
1,611 SqFt
Key Details
Property Type Single Family Home
Listing Status Coming Soon
Purchase Type For Sale
Square Footage 1,611 sqft
Price per Sqft $173
Subdivision Parkway West Sec 01
MLS Listing ID 27591606
Style Traditional
Bedrooms 3
Full Baths 2
Half Baths 1
HOA Fees $392/ann
HOA Y/N 1
Year Built 1982
Annual Tax Amount $3,906
Tax Year 2023
Lot Size 8,060 Sqft
Acres 0.185
Property Description
Location
State TX
County Harris
Area Katy - North
Rooms
Bedroom Description All Bedrooms Up
Other Rooms Formal Dining, Formal Living, Gameroom Up
Master Bathroom Half Bath
Interior
Interior Features Window Coverings
Heating Central Gas
Cooling Central Electric
Flooring Carpet, Tile
Fireplaces Number 1
Fireplaces Type Gaslog Fireplace
Exterior
Exterior Feature Back Yard Fenced, Porch
Garage Attached Garage
Garage Spaces 2.0
Roof Type Composition
Street Surface Concrete
Private Pool No
Building
Lot Description Subdivision Lot
Dwelling Type Free Standing
Faces South
Story 2
Foundation Slab
Lot Size Range 0 Up To 1/4 Acre
Sewer Public Sewer
Water Public Water
Structure Type Brick,Wood
New Construction No
Schools
Elementary Schools Franz Elementary School
Middle Schools Morton Ranch Junior High School
High Schools Morton Ranch High School
School District 30 - Katy
Others
Senior Community No
Restrictions Deed Restrictions
Tax ID 114-930-004-0012
Energy Description Ceiling Fans
Tax Rate 2.2045
Disclosures Sellers Disclosure
Special Listing Condition Sellers Disclosure

GET MORE INFORMATION

Partner | Lic# 686240







