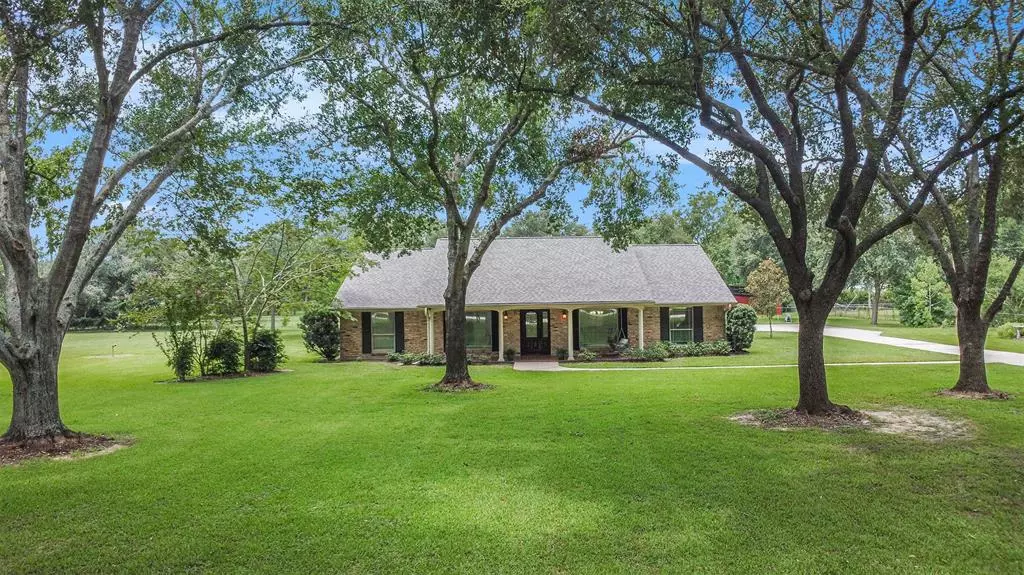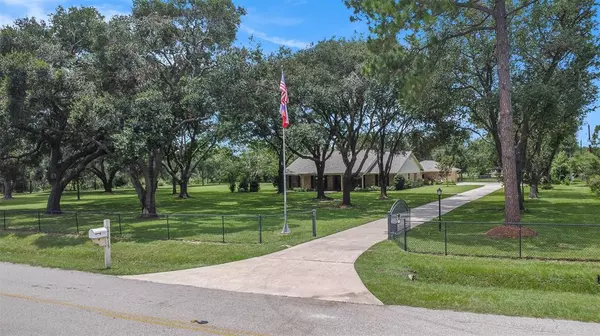
4 Beds
3.1 Baths
2,846 SqFt
4 Beds
3.1 Baths
2,846 SqFt
Key Details
Property Type Single Family Home
Sub Type Single Family Detached
Listing Status Active
Purchase Type For Rent
Square Footage 2,846 sqft
Subdivision Cypress Village
MLS Listing ID 15006609
Style Ranch,Traditional
Bedrooms 4
Full Baths 3
Half Baths 1
Rental Info Long Term,One Year
Year Built 1973
Available Date 2024-11-15
Lot Size 4.877 Acres
Acres 4.877
Property Description
Location
State TX
County Harris
Area Cypress North
Rooms
Bedroom Description All Bedrooms Down,En-Suite Bath,Primary Bed - 1st Floor
Other Rooms Breakfast Room, Family Room, Formal Dining, Formal Living, Utility Room in House
Master Bathroom Primary Bath: Double Sinks
Den/Bedroom Plus 4
Kitchen Breakfast Bar, Kitchen open to Family Room, Pantry, Under Cabinet Lighting
Interior
Interior Features Alarm System - Owned, Crown Molding, Fire/Smoke Alarm, High Ceiling, Prewired for Alarm System
Heating Central Gas
Cooling Central Electric
Flooring Tile
Fireplaces Number 1
Fireplaces Type Wood Burning Fireplace
Exterior
Exterior Feature Back Yard, Back Yard Fenced, Barn/Stable, Fully Fenced, Patio/Deck, Private Driveway, Storage Shed, Workshop
Garage Attached Garage, Oversized Garage
Garage Spaces 3.0
Pool Gunite, In Ground
Utilities Available Pool Maintenance
Street Surface Asphalt
Private Pool Yes
Building
Lot Description Cleared, Other
Faces East
Story 1
Lot Size Range 2 Up to 5 Acres
Sewer Septic Tank
Water Well
New Construction No
Schools
Elementary Schools A Robison Elementary School
Middle Schools Spillane Middle School
High Schools Cypress Woods High School
School District 13 - Cypress-Fairbanks
Others
Pets Allowed Case By Case Basis
Senior Community No
Restrictions Horses Allowed,No Restrictions
Tax ID 101-556-000-0026
Energy Description Ceiling Fans,Insulated/Low-E windows
Disclosures Other Disclosures
Special Listing Condition Other Disclosures
Pets Description Case By Case Basis

GET MORE INFORMATION

Partner | Lic# 686240







