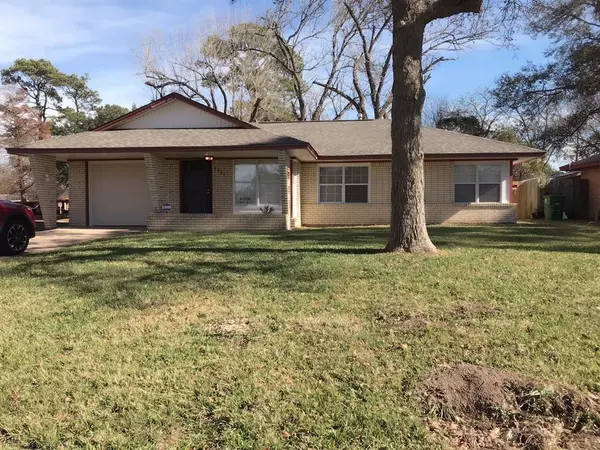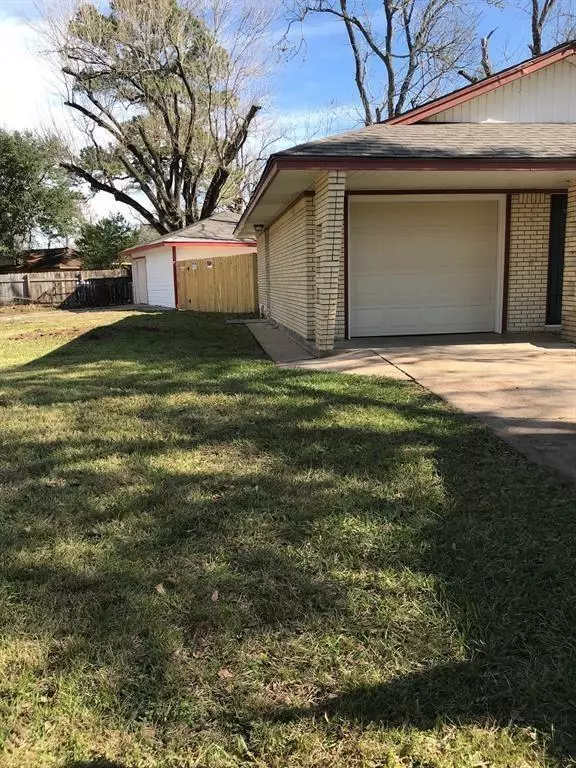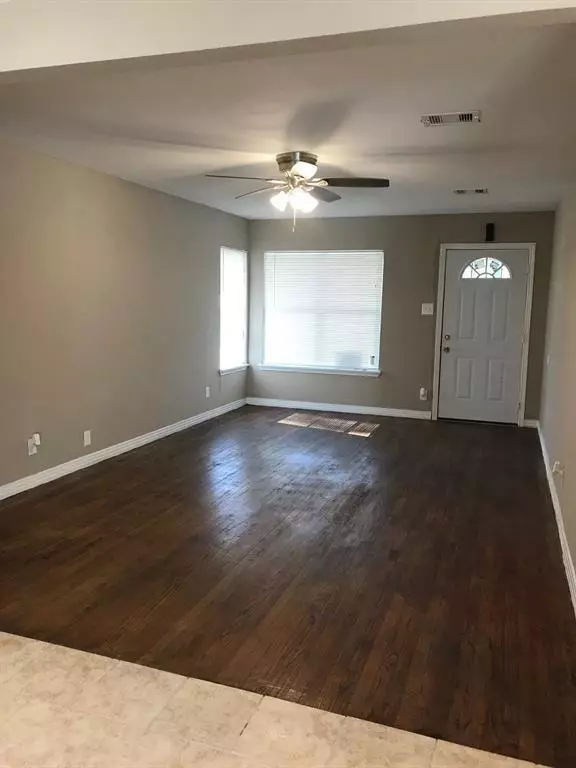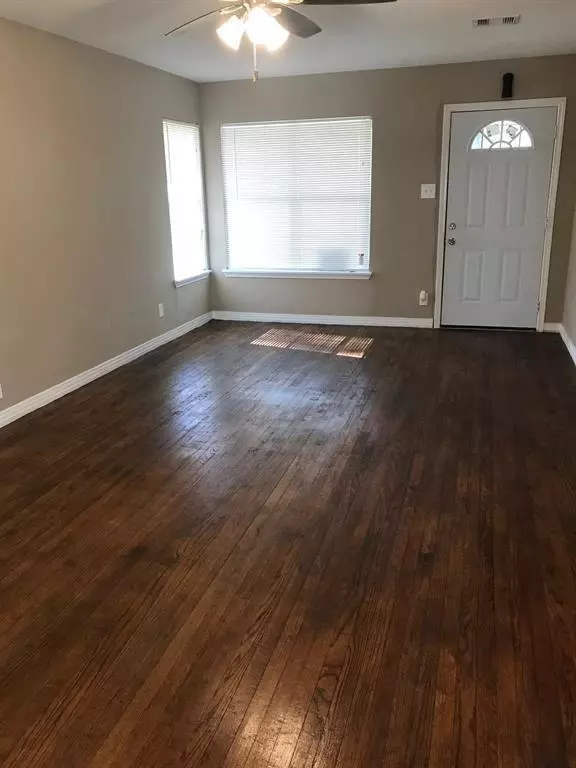
3 Beds
1 Bath
1,550 SqFt
3 Beds
1 Bath
1,550 SqFt
Key Details
Property Type Single Family Home
Listing Status Active
Purchase Type For Sale
Square Footage 1,550 sqft
Price per Sqft $122
Subdivision Fontaine Place Sec 05
MLS Listing ID 16830127
Style Contemporary/Modern
Bedrooms 3
Full Baths 1
Year Built 1960
Lot Size 9,477 Sqft
Property Description
Unleash your inner chef in the open concept gourmet kitchen, complete with stainless steel appliances, granite countertops, and washer and dryer connections. The beautiful granite countertops extend to the bathroom, adding a touch of elegance.
Relax and unwind in the spacious primary suite, offering ample room for a comfortable retreat. As an added bonus, this income-generating property is currently tenant occupied.
Enjoy the wonderful neighborhood community with easy access to the Beltway, restaurants, and downtown. Host unforgettable gatherings in the huge backyard, perfect for creating lasting memories. Don't miss out on this incredible opportunity! This gem won't last long.
Location
State TX
County Harris
Area Northside
Rooms
Bedroom Description 2 Bedrooms Down,All Bedrooms Down,Primary Bed - 1st Floor
Other Rooms Kitchen/Dining Combo, Living Area - 1st Floor, Living/Dining Combo
Master Bathroom Primary Bath: Tub/Shower Combo
Interior
Heating Central Gas
Cooling Central Electric
Flooring Tile, Wood
Exterior
Exterior Feature Fully Fenced
Garage Attached Garage, Attached/Detached Garage
Garage Spaces 3.0
Roof Type Composition
Street Surface Concrete
Private Pool No
Building
Lot Description Corner, Subdivision Lot
Dwelling Type Free Standing
Story 1
Foundation Slab
Lot Size Range 0 Up To 1/4 Acre
Sewer Public Sewer
Water Public Water
Structure Type Brick
New Construction No
Schools
Elementary Schools Shadydale Elementary
Middle Schools Forest Brook Middle School
High Schools North Forest High School
School District 27 - Houston
Others
Senior Community No
Restrictions No Restrictions
Tax ID 083-649-000-0646
Energy Description Ceiling Fans,Digital Program Thermostat
Acceptable Financing Cash Sale, Conventional, FHA, VA
Disclosures Owner/Agent, Sellers Disclosure, Tenant Occupied
Listing Terms Cash Sale, Conventional, FHA, VA
Financing Cash Sale,Conventional,FHA,VA
Special Listing Condition Owner/Agent, Sellers Disclosure, Tenant Occupied

GET MORE INFORMATION

Partner | Lic# 686240







