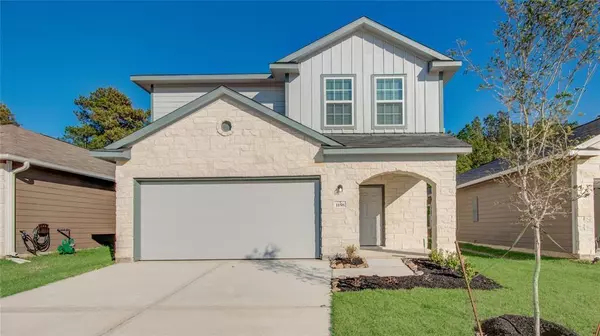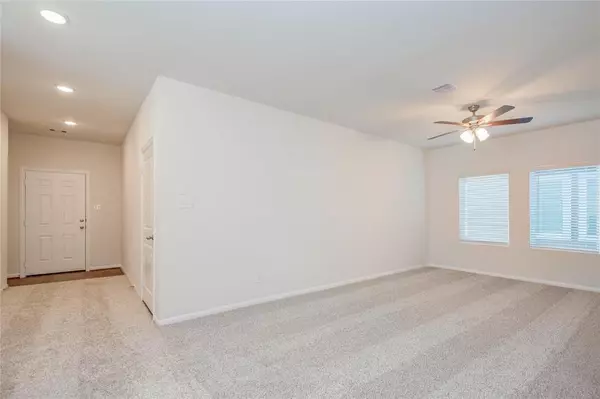
4 Beds
2.1 Baths
2,450 SqFt
4 Beds
2.1 Baths
2,450 SqFt
Key Details
Property Type Single Family Home
Sub Type Single Family Detached
Listing Status Active
Purchase Type For Rent
Square Footage 2,450 sqft
Subdivision Timber Trls
MLS Listing ID 88553847
Style Traditional
Bedrooms 4
Full Baths 2
Half Baths 1
Rental Info Long Term,One Year
Year Built 2021
Available Date 2024-09-20
Lot Size 4,810 Sqft
Acres 0.1104
Property Description
Key Features:
•Elegant Exterior: The property boasts a charming façade.
•Open-Concept Design: The home’s open floor plan creates a seamless flow between the living, dining, and kitchen areas.
•Modern Kitchen: A kitchen with granite countertops, stainless steel appliances, and cabinetry
•Spacious Bedrooms: All 4 bedrooms are generously sized with plush carpeting, ceiling fans, and large windows to allow in natural light.
•Master Suite: Includes an en-suite bathroom featuring a double vanity, walk-in shower, and soaking tub
•Outdoor Living: Private backyard perfect for gatherings, barbecues, or simply relaxing outdoors.
•2-Car Garage: Garage with plenty of room for vehicles & storage.
Location
State TX
County Harris
Area Tomball
Rooms
Bedroom Description En-Suite Bath,Walk-In Closet
Other Rooms 1 Living Area, Family Room, Formal Dining, Utility Room in House
Master Bathroom Full Secondary Bathroom Down, Primary Bath: Double Sinks, Primary Bath: Tub/Shower Combo, Secondary Bath(s): Tub/Shower Combo
Kitchen Breakfast Bar, Island w/o Cooktop, Kitchen open to Family Room
Interior
Heating Central Electric
Cooling Central Electric
Flooring Carpet
Exterior
Exterior Feature Back Yard, Back Yard Fenced, Patio/Deck, Sprinkler System
Garage Attached Garage
Garage Spaces 2.0
Private Pool No
Building
Lot Description Subdivision Lot
Story 2
Sewer Public Sewer
Water Public Water, Water District
New Construction No
Schools
Elementary Schools Tomball Elementary School
Middle Schools Tomball Junior High School
High Schools Tomball High School
School District 53 - Tomball
Others
Pets Allowed Case By Case Basis
Senior Community No
Restrictions Deed Restrictions
Tax ID 150-429-001-0017
Energy Description Attic Vents
Disclosures No Disclosures
Special Listing Condition No Disclosures
Pets Description Case By Case Basis

GET MORE INFORMATION

Partner | Lic# 686240







