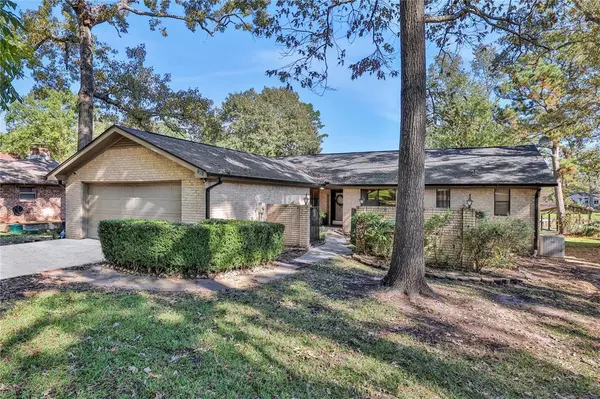
3 Beds
2.1 Baths
2,993 SqFt
3 Beds
2.1 Baths
2,993 SqFt
Key Details
Property Type Single Family Home
Listing Status Active
Purchase Type For Sale
Square Footage 2,993 sqft
Price per Sqft $120
Subdivision Trinity Cove Sec 5
MLS Listing ID 66864970
Style Traditional
Bedrooms 3
Full Baths 2
Half Baths 1
HOA Fees $275/ann
HOA Y/N 1
Year Built 1980
Annual Tax Amount $4,081
Tax Year 2024
Lot Size 0.285 Acres
Acres 0.2849
Property Description
The spacious primary bedroom offers serene water views, while the finished basement provides versatile space for a game room, office, or additional living area.
Step outside to the covered patio, perfect for relaxing or entertaining while enjoying the peaceful waterfront setting. Boating enthusiasts will love the private boat dock, offering easy access to the water.
This home is a perfect blend of comfort, style, and outdoor living. Don’t miss the chance to make it yours—schedule your tour today!
Location
State TX
County Trinity
Area Lake Livingston Area
Rooms
Bedroom Description All Bedrooms Down
Other Rooms Basement, Utility Room in House
Master Bathroom Half Bath, Primary Bath: Double Sinks, Primary Bath: Shower Only
Interior
Interior Features Fire/Smoke Alarm, Window Coverings
Heating Central Electric
Cooling Central Electric
Flooring Vinyl Plank
Fireplaces Number 2
Fireplaces Type Wood Burning Fireplace
Exterior
Garage Attached Garage
Garage Spaces 2.0
Waterfront Description Boat Lift,Boat Slip,Bulkhead,Canal Front,Canal View
Roof Type Composition
Private Pool No
Building
Lot Description Subdivision Lot, Waterfront
Dwelling Type Free Standing
Story 1
Foundation Slab
Lot Size Range 1/4 Up to 1/2 Acre
Sewer Septic Tank
Structure Type Brick,Cement Board
New Construction No
Schools
Elementary Schools Lansberry Elementary School
Middle Schools Trinity Junior High School
High Schools Trinity High School
School District 63 - Trinity
Others
HOA Fee Include Recreational Facilities
Senior Community No
Restrictions Deed Restrictions
Tax ID 13980
Acceptable Financing Cash Sale, Conventional, FHA, VA
Tax Rate 1.5731
Disclosures Sellers Disclosure
Listing Terms Cash Sale, Conventional, FHA, VA
Financing Cash Sale,Conventional,FHA,VA
Special Listing Condition Sellers Disclosure

GET MORE INFORMATION

Partner | Lic# 686240







