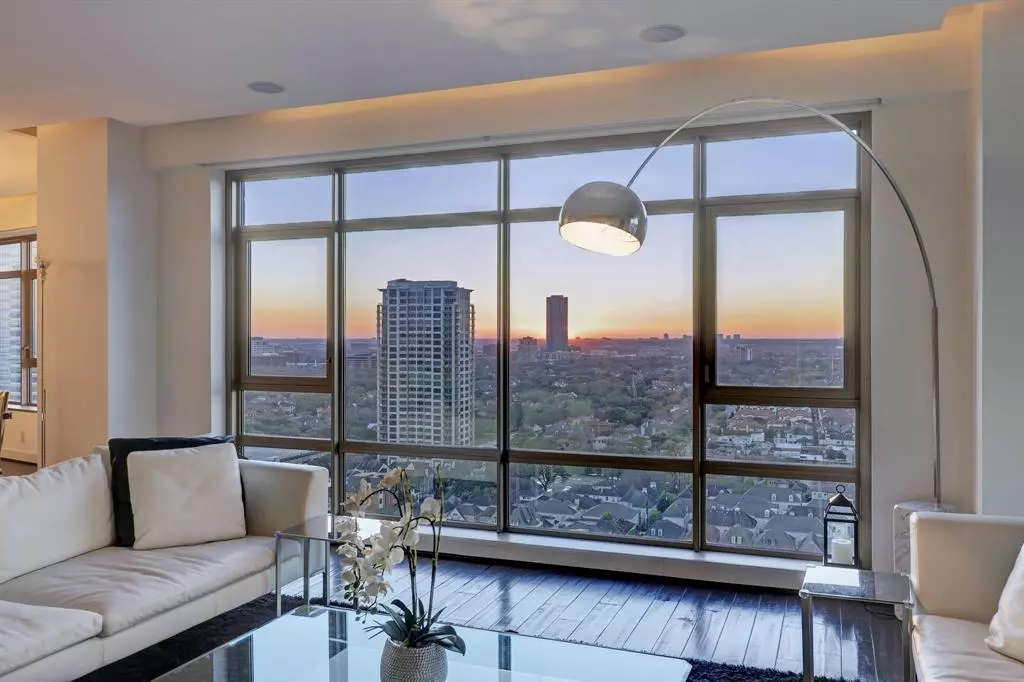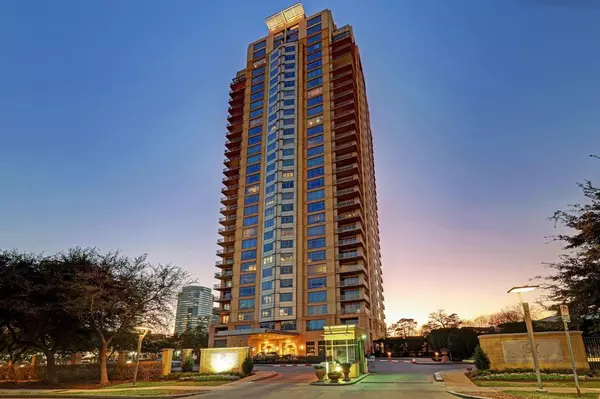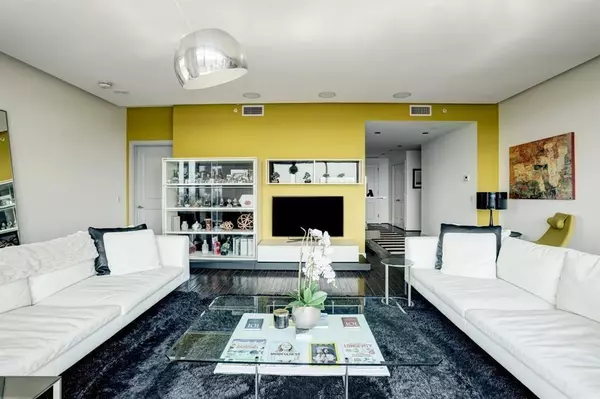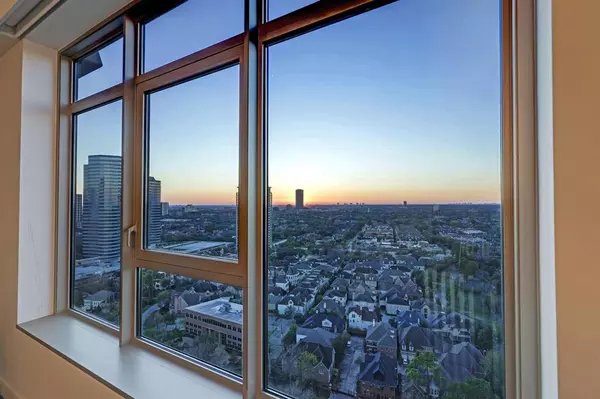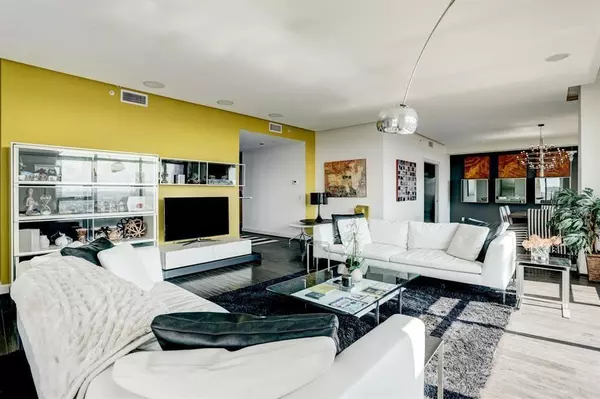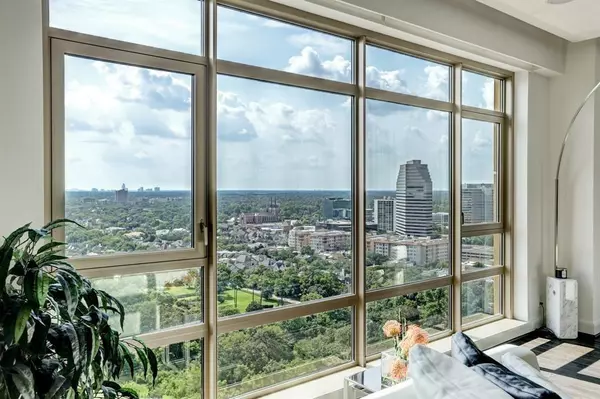
1 Bed
2 Baths
2,082 SqFt
1 Bed
2 Baths
2,082 SqFt
Key Details
Property Type Condo
Sub Type Mid/Hi-Rise Condominium
Listing Status Coming Soon
Purchase Type For Rent
Square Footage 2,082 sqft
Subdivision Montebello Condo
MLS Listing ID 23228131
Style Contemporary/Modern,Traditional
Bedrooms 1
Full Baths 2
Rental Info Long Term,One Year,Six Months
Year Built 2003
Available Date 2024-11-29
Lot Size 2.879 Acres
Acres 2.8787
Property Description
Location
State TX
County Harris
Area Tanglewood Area
Building/Complex Name MONTEBELLO
Rooms
Bedroom Description En-Suite Bath,Primary Bed - 1st Floor,Walk-In Closet
Other Rooms 1 Living Area, Breakfast Room, Entry, Formal Dining, Formal Living, Living Area - 1st Floor, Media, Utility Room in House
Master Bathroom Primary Bath: Double Sinks, Primary Bath: Shower Only, Primary Bath: Soaking Tub, Secondary Bath(s): Separate Shower, Secondary Bath(s): Shower Only, Two Primary Baths
Kitchen Island w/ Cooktop, Pantry, Second Sink, Soft Closing Cabinets, Under Cabinet Lighting
Interior
Interior Features Alarm System - Leased, Balcony, Crown Molding, Dryer Included, Fire/Smoke Alarm, High Ceiling, Interior Storage Closet, Refrigerator Included, Spa/Hot Tub, Washer Included, Window Coverings, Wired for Sound
Heating Central Gas
Cooling Central Electric
Flooring Tile, Wood
Exterior
Exterior Feature Area Tennis Courts, Balcony, Clubhouse, Controlled Subdivision Access, Exercise Room, Party Room, Patio/Deck, Spa, Spa/Hot Tub, Subdivision Tennis Court, Tennis, Trash Chute, Trash Pick Up, Wheelchair Access
Garage Attached Garage
Garage Spaces 2.0
Garage Description Additional Parking
Utilities Available Cable, Pool Maintenance, Trash Pickup, Water/Sewer
Street Surface Asphalt,Concrete,Curbs
Private Pool No
Building
Lot Description Subdivision Lot
Story 1
Sewer Public Sewer
Water Public Water
New Construction No
Schools
Elementary Schools Briargrove Elementary School
Middle Schools Tanglewood Middle School
High Schools Wisdom High School
School District 27 - Houston
Others
Pets Allowed Case By Case Basis
Senior Community No
Restrictions Deed Restrictions,Restricted
Tax ID 122-675-000-0081
Energy Description Ceiling Fans
Disclosures Other Disclosures
Special Listing Condition Other Disclosures
Pets Description Case By Case Basis

GET MORE INFORMATION

Partner | Lic# 686240


