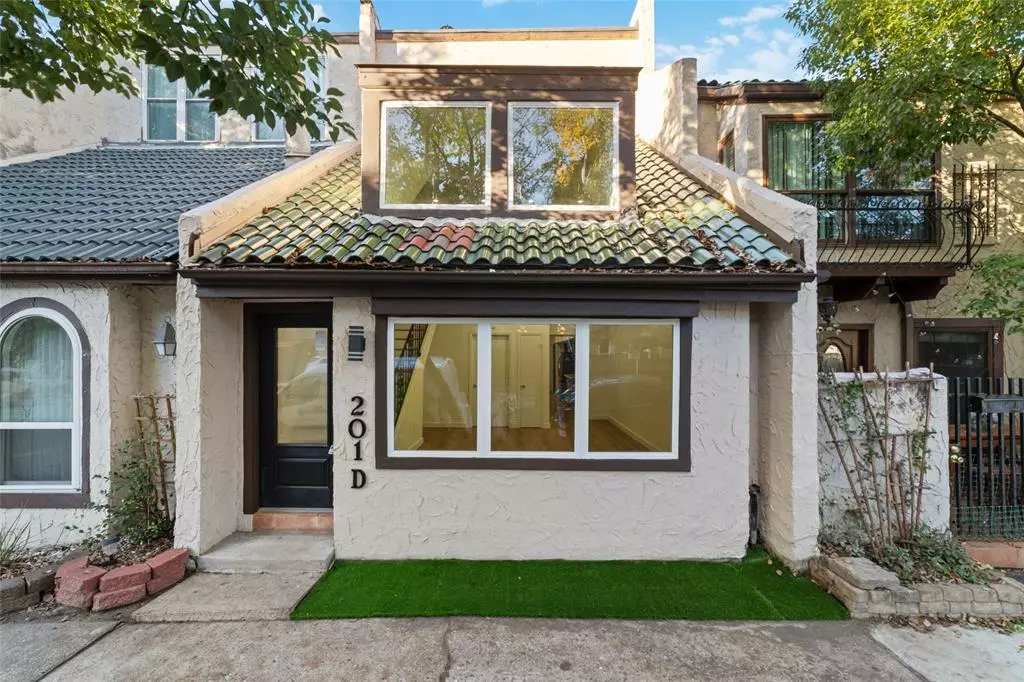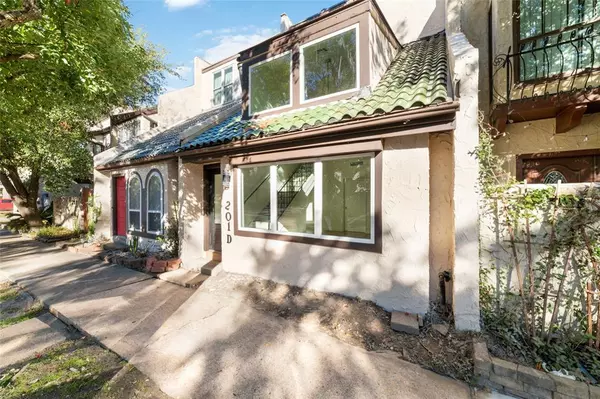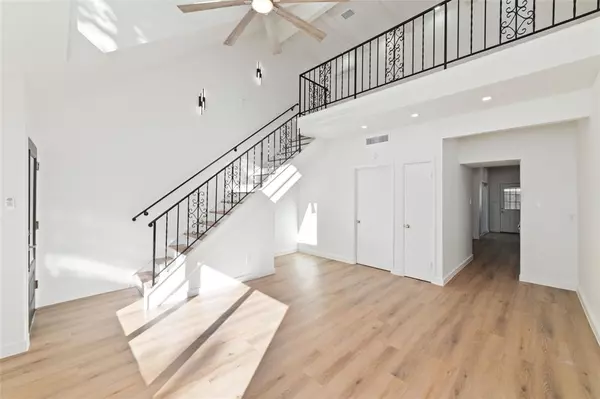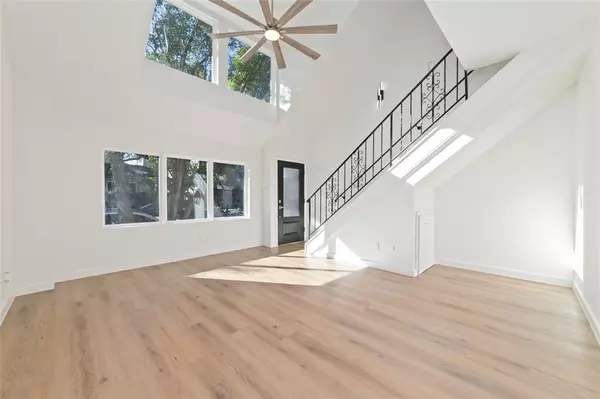
2 Beds
2 Baths
1,387 SqFt
2 Beds
2 Baths
1,387 SqFt
Key Details
Property Type Townhouse
Sub Type Townhouse
Listing Status Active
Purchase Type For Sale
Square Footage 1,387 sqft
Price per Sqft $287
Subdivision Avondale
MLS Listing ID 49322735
Style Mediterranean
Bedrooms 2
Full Baths 2
HOA Fees $150/mo
Year Built 1972
Annual Tax Amount $5,742
Tax Year 2023
Lot Size 1,292 Sqft
Property Description
Location
State TX
County Harris
Area Montrose
Rooms
Bedroom Description 2 Primary Bedrooms,En-Suite Bath,Primary Bed - 1st Floor,Primary Bed - 2nd Floor
Other Rooms Den, Family Room
Master Bathroom Full Secondary Bathroom Down, Primary Bath: Tub/Shower Combo
Kitchen Pantry
Interior
Interior Features Fire/Smoke Alarm, High Ceiling
Heating Central Electric
Cooling Central Electric
Flooring Vinyl Plank
Appliance Electric Dryer Connection
Dryer Utilities 1
Laundry Utility Rm in House
Exterior
Exterior Feature Patio/Deck
Carport Spaces 2
Roof Type Composition,Tile
Street Surface Asphalt
Accessibility Automatic Gate
Private Pool No
Building
Story 2
Entry Level Ground Level
Foundation Slab
Water Public Water
Structure Type Stucco
New Construction No
Schools
Elementary Schools William Wharton K-8 Dual Language Academy
Middle Schools Gregory-Lincoln Middle School
High Schools Lamar High School (Houston)
School District 27 - Houston
Others
HOA Fee Include Limited Access Gates
Senior Community No
Tax ID 004-136-001-0005
Energy Description Ceiling Fans,Energy Star Appliances,Energy Star/CFL/LED Lights,Insulated/Low-E windows
Acceptable Financing Cash Sale, Conventional, Investor, VA
Tax Rate 2.0148
Disclosures Sellers Disclosure
Listing Terms Cash Sale, Conventional, Investor, VA
Financing Cash Sale,Conventional,Investor,VA
Special Listing Condition Sellers Disclosure

GET MORE INFORMATION

Partner | Lic# 686240







