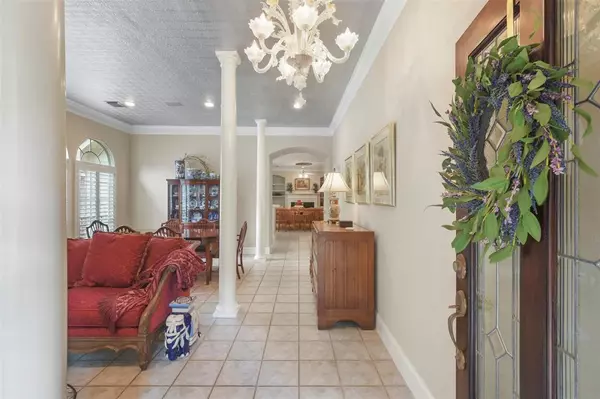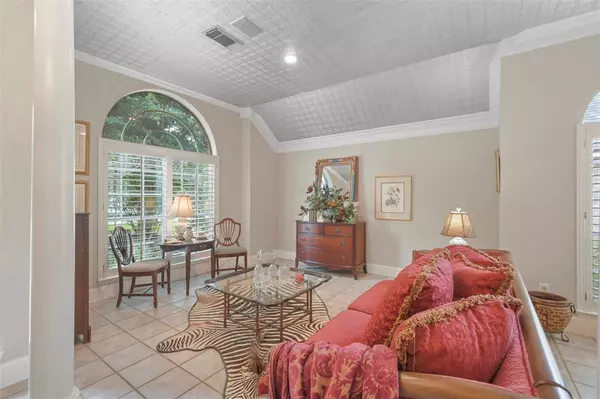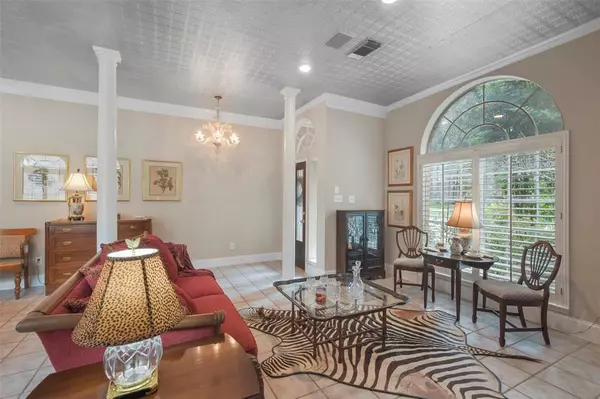
3 Beds
2 Baths
2,008 SqFt
3 Beds
2 Baths
2,008 SqFt
Key Details
Property Type Single Family Home
Sub Type Single Family Detached
Listing Status Active
Purchase Type For Rent
Square Footage 2,008 sqft
Subdivision Wdlnds Village Alden Br 14
MLS Listing ID 56025505
Bedrooms 3
Full Baths 2
Rental Info One Year,Short Term,Six Months
Year Built 1997
Available Date 2024-12-01
Lot Size 5,916 Sqft
Acres 0.1358
Property Description
Location
State TX
County Montgomery
Community The Woodlands
Area The Woodlands
Rooms
Bedroom Description All Bedrooms Down,Split Plan,Walk-In Closet
Other Rooms Den, Family Room, Formal Dining, Formal Living, Kitchen/Dining Combo, Living/Dining Combo, Utility Room in House
Master Bathroom Primary Bath: Double Sinks, Primary Bath: Jetted Tub, Primary Bath: Separate Shower, Secondary Bath(s): Tub/Shower Combo
Den/Bedroom Plus 3
Kitchen Island w/ Cooktop, Kitchen open to Family Room, Pantry, Pots/Pans Drawers
Interior
Interior Features Alarm System - Owned, Crown Molding, Dryer Included, Fire/Smoke Alarm, Formal Entry/Foyer, Refrigerator Included, Washer Included, Wired for Sound
Heating Central Gas
Cooling Central Electric
Flooring Tile, Wood
Fireplaces Number 1
Fireplaces Type Gaslog Fireplace
Appliance Dryer Included, Full Size, Refrigerator, Washer Included
Exterior
Exterior Feature Back Yard Fenced, Patio/Deck, Sprinkler System, Subdivision Tennis Court, Trash Pick Up
Parking Features Attached Garage
Garage Spaces 2.0
Utilities Available Cable, Electricity, Gas, Trash Pickup, Water/Sewer, Yard Maintenance
Street Surface Concrete,Curbs
Private Pool No
Building
Lot Description Greenbelt, Subdivision Lot
Faces West
Story 1
Lot Size Range 0 Up To 1/4 Acre
Sewer Public Sewer
Water Water District
New Construction No
Schools
Elementary Schools Bush Elementary School (Conroe)
Middle Schools Mccullough Junior High School
High Schools The Woodlands High School
School District 11 - Conroe
Others
Pets Allowed Case By Case Basis
Senior Community No
Restrictions Deed Restrictions
Tax ID 9719-14-03200
Energy Description Ceiling Fans,Insulated/Low-E windows
Disclosures Other Disclosures
Special Listing Condition Other Disclosures
Pets Allowed Case By Case Basis

GET MORE INFORMATION

Partner | Lic# 686240







