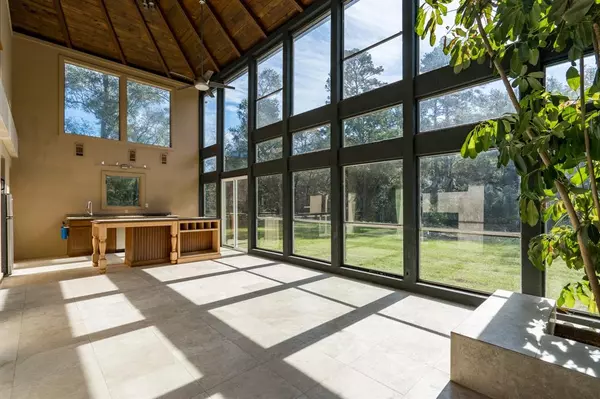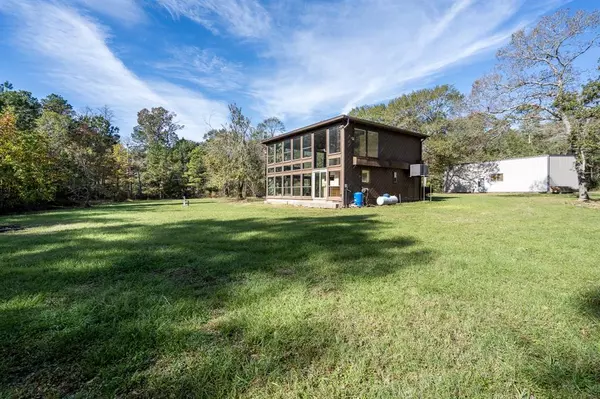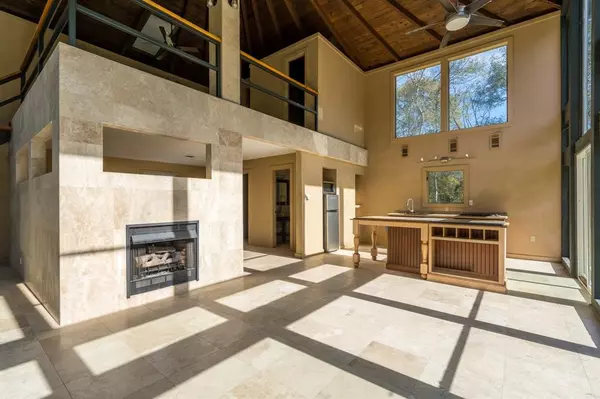
2 Beds
1.1 Baths
1,424 SqFt
2 Beds
1.1 Baths
1,424 SqFt
Key Details
Property Type Single Family Home
Listing Status Option Pending
Purchase Type For Sale
Square Footage 1,424 sqft
Price per Sqft $193
Subdivision W Magnolia Forest Sec 16
MLS Listing ID 97871104
Style Contemporary/Modern
Bedrooms 2
Full Baths 1
Half Baths 1
Year Built 1985
Annual Tax Amount $3,993
Tax Year 2024
Lot Size 2.500 Acres
Acres 2.5
Property Description
Location
State TX
County Grimes
Area Plantersville Area
Rooms
Bedroom Description 1 Bedroom Up,All Bedrooms Down,Split Plan,Walk-In Closet
Other Rooms 1 Living Area, Living Area - 1st Floor, Loft, Utility Room in Garage
Master Bathroom Primary Bath: Tub/Shower Combo, Secondary Bath(s): Shower Only
Den/Bedroom Plus 2
Kitchen Breakfast Bar, Kitchen open to Family Room
Interior
Interior Features Atrium, Fire/Smoke Alarm, High Ceiling, Steel Beams
Heating Central Electric
Cooling Central Electric
Flooring Tile
Fireplaces Number 1
Fireplaces Type Wood Burning Fireplace
Exterior
Exterior Feature Back Yard, Barn/Stable, Cross Fenced, Fully Fenced, Private Driveway, Rooftop Deck, Workshop
Parking Features Oversized Garage
Garage Spaces 1.0
Garage Description Workshop
Roof Type Composition
Street Surface Asphalt
Private Pool No
Building
Lot Description Subdivision Lot, Wooded
Dwelling Type Free Standing
Faces North
Story 2
Foundation Block & Beam
Lot Size Range 2 Up to 5 Acres
Sewer Septic Tank
Water Well
Structure Type Wood
New Construction No
Schools
Elementary Schools High Point Elementary School (Navasota)
Middle Schools Navasota Junior High
High Schools Navasota High School
School District 129 - Navasota
Others
Senior Community No
Restrictions No Restrictions
Tax ID R30959
Energy Description Ceiling Fans,Digital Program Thermostat,High-Efficiency HVAC,HVAC>13 SEER
Acceptable Financing Cash Sale, Conventional
Tax Rate 1.419
Disclosures Sellers Disclosure
Listing Terms Cash Sale, Conventional
Financing Cash Sale,Conventional
Special Listing Condition Sellers Disclosure

GET MORE INFORMATION

Partner | Lic# 686240







