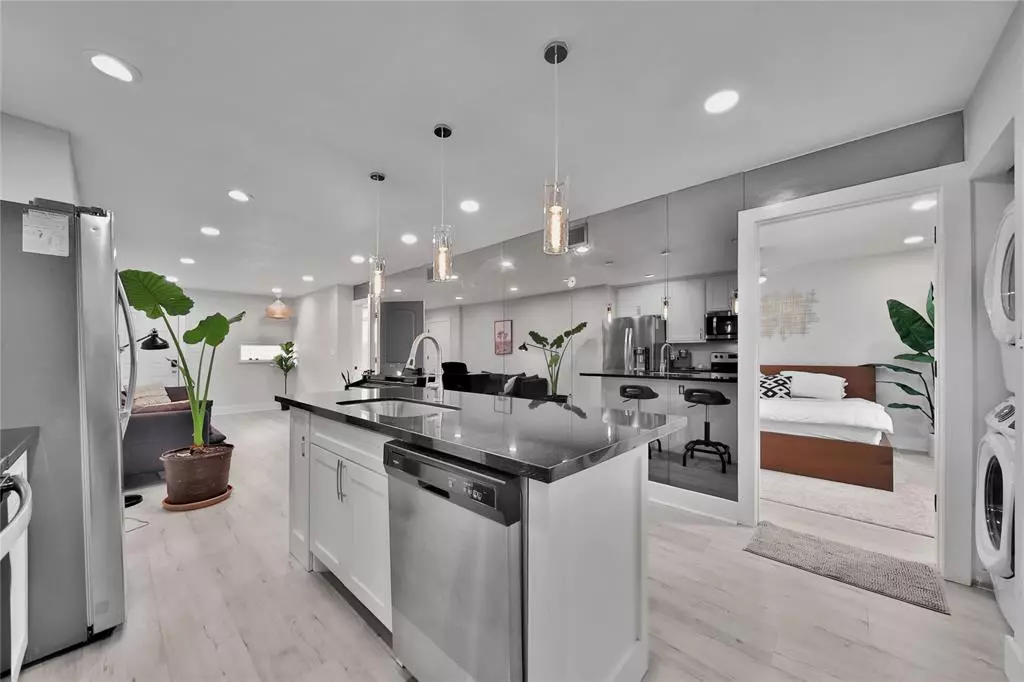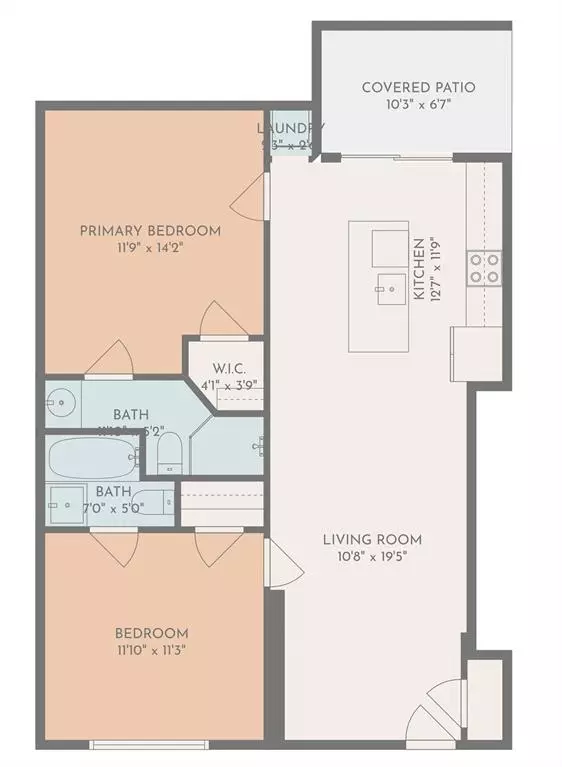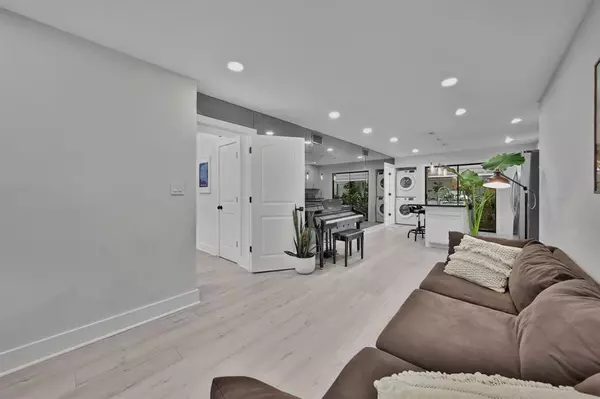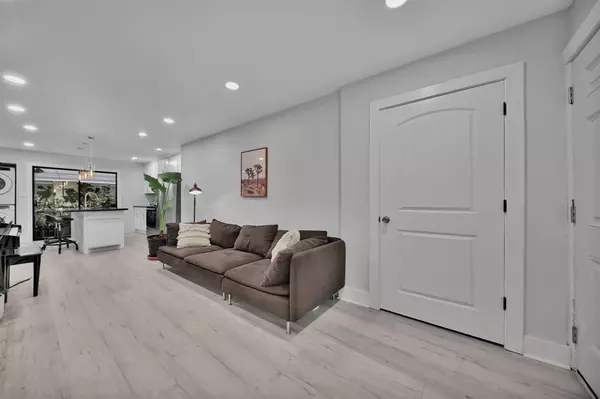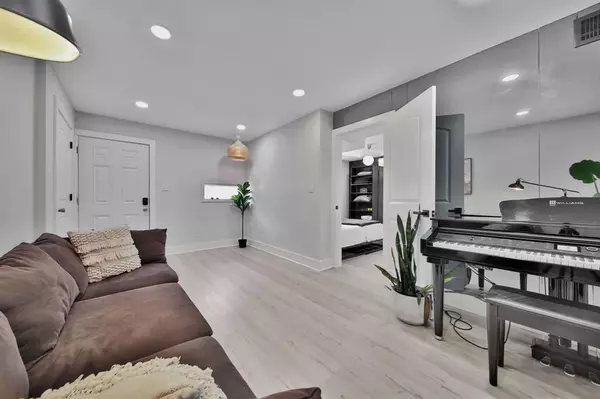
2 Beds
2 Baths
809 SqFt
2 Beds
2 Baths
809 SqFt
Key Details
Property Type Condo, Townhouse
Sub Type Condominium
Listing Status Active
Purchase Type For Sale
Square Footage 809 sqft
Price per Sqft $278
Subdivision Prentiss Wm Condo
MLS Listing ID 3748683
Style Traditional
Bedrooms 2
Full Baths 2
HOA Fees $250/mo
Year Built 1961
Annual Tax Amount $2,515
Tax Year 2022
Lot Size 6,413 Sqft
Property Description
Location
State TX
County Harris
Area Montrose
Rooms
Bedroom Description All Bedrooms Down,Primary Bed - 1st Floor,Walk-In Closet
Other Rooms 1 Living Area
Master Bathroom Primary Bath: Shower Only, Secondary Bath(s): Soaking Tub
Kitchen Island w/o Cooktop, Kitchen open to Family Room
Interior
Heating Central Electric
Cooling Central Electric
Appliance Dryer Included, Electric Dryer Connection, Full Size, Refrigerator, Washer Included
Exterior
Carport Spaces 1
View East
Roof Type Composition
Private Pool No
Building
Faces West
Story 1
Entry Level Level 1
Foundation Slab
Sewer Public Sewer
Water Public Water
Structure Type Brick
New Construction No
Schools
Elementary Schools Baker Montessori School
Middle Schools Lanier Middle School
High Schools Lamar High School (Houston)
School District 27 - Houston
Others
HOA Fee Include Exterior Building,Water and Sewer
Senior Community No
Tax ID 112-208-000-0001
Energy Description Ceiling Fans
Acceptable Financing Cash Sale, Conventional, Investor
Tax Rate 2.2019
Disclosures Covenants Conditions Restrictions, Sellers Disclosure
Listing Terms Cash Sale, Conventional, Investor
Financing Cash Sale,Conventional,Investor
Special Listing Condition Covenants Conditions Restrictions, Sellers Disclosure

GET MORE INFORMATION

Partner | Lic# 686240


