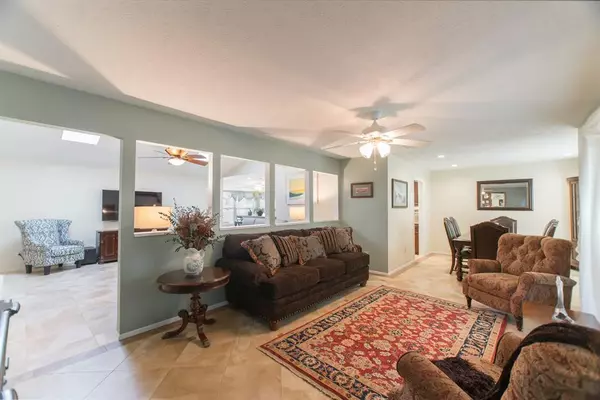$380,000
For more information regarding the value of a property, please contact us for a free consultation.
4 Beds
2 Baths
2,218 SqFt
SOLD DATE : 05/06/2022
Key Details
Property Type Single Family Home
Listing Status Sold
Purchase Type For Sale
Square Footage 2,218 sqft
Price per Sqft $166
Subdivision Kingwood Greentree Village
MLS Listing ID 67691801
Sold Date 05/06/22
Style Traditional
Bedrooms 4
Full Baths 2
HOA Fees $41/ann
HOA Y/N 1
Year Built 1980
Annual Tax Amount $6,042
Tax Year 2021
Lot Size 8,400 Sqft
Acres 0.1928
Property Description
Gorgeous updated home in desired community of Greentree. This home features a custom kitchen with pull out drawers, gas range, new dishwasher, beautiful granite countertops, 42 inch cabinets with under cabinet lighting, backsplash, walk in pantry and breakfast area. Recessed lighting throughout, wood laminate flooring in all bedrooms, new paint in every room and fireplace. Den has high ceiling and sky lights for natural light, Front living and dining room with tile, Large primary bedroom new paint, complete new custom primary bath and secondary bath installed in 2021. Home has double pane windows and new interior doors. Complete Hvac system installed in 2019, Roof 4 years old. You will enjoy the sparkling pool just in time for summer, pool has multi colored lights. Back yard is just perfect for entertaining. Included whole house generator, sprinkler system, new water heater, partial leaf guard gutters. Elementary school in walking distance!
Location
State TX
County Harris
Area Kingwood East
Rooms
Bedroom Description All Bedrooms Down
Other Rooms Breakfast Room, Family Room, Formal Dining, Kitchen/Dining Combo, Living Area - 1st Floor, Utility Room in House
Den/Bedroom Plus 4
Kitchen Pots/Pans Drawers, Under Cabinet Lighting, Walk-in Pantry
Interior
Interior Features Alarm System - Leased, Drapes/Curtains/Window Cover, Dryer Included, Fire/Smoke Alarm, High Ceiling, Washer Included, Wired for Sound
Heating Central Gas
Cooling Central Electric
Flooring Laminate, Tile
Fireplaces Number 1
Fireplaces Type Gaslog Fireplace
Exterior
Exterior Feature Back Yard, Back Yard Fenced, Patio/Deck, Sprinkler System, Storage Shed
Garage Detached Garage
Garage Spaces 2.0
Garage Description Auto Garage Door Opener
Pool 1
Roof Type Composition
Street Surface Concrete
Private Pool Yes
Building
Lot Description Cleared, Greenbelt, Subdivision Lot
Story 1
Foundation Slab
Lot Size Range 0 Up To 1/4 Acre
Sewer Public Sewer
Water Public Water
Structure Type Brick,Cement Board
New Construction No
Schools
Elementary Schools Greentree Elementary School
Middle Schools Creekwood Middle School
High Schools Kingwood High School
School District 29 - Humble
Others
Restrictions Deed Restrictions
Tax ID 111-990-000-0009
Ownership Full Ownership
Energy Description Ceiling Fans,Digital Program Thermostat,Energy Star Appliances,Energy Star/CFL/LED Lights,Energy Star/Reflective Roof,Generator,High-Efficiency HVAC,Insulated Doors,Insulated/Low-E windows
Acceptable Financing Cash Sale, Conventional, FHA, VA
Tax Rate 2.5839
Disclosures Sellers Disclosure
Listing Terms Cash Sale, Conventional, FHA, VA
Financing Cash Sale,Conventional,FHA,VA
Special Listing Condition Sellers Disclosure
Read Less Info
Want to know what your home might be worth? Contact us for a FREE valuation!

Our team is ready to help you sell your home for the highest possible price ASAP

Bought with Keller Williams RealtyNortheast
GET MORE INFORMATION

Partner | Lic# 686240







