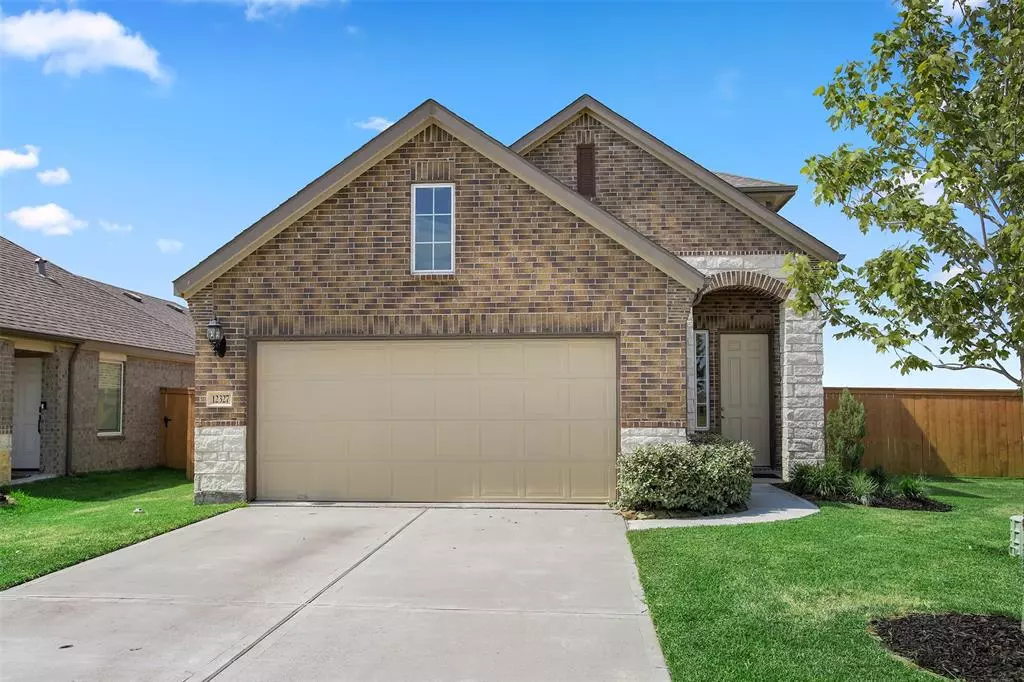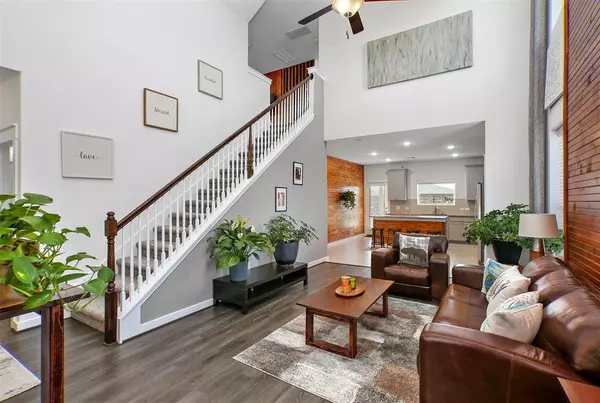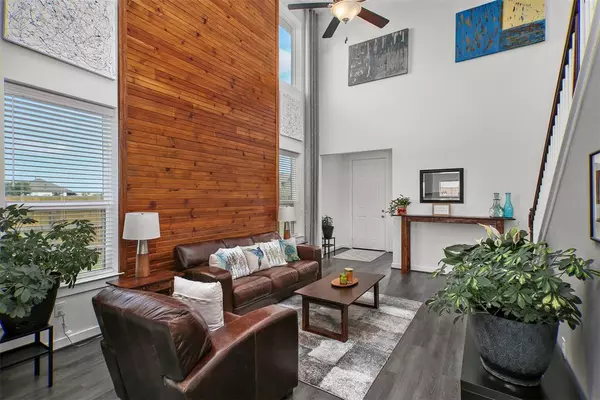$310,000
For more information regarding the value of a property, please contact us for a free consultation.
3 Beds
2.1 Baths
1,823 SqFt
SOLD DATE : 12/05/2022
Key Details
Property Type Single Family Home
Listing Status Sold
Purchase Type For Sale
Square Footage 1,823 sqft
Price per Sqft $170
Subdivision Lago Mar Pod 11 Sec 7A
MLS Listing ID 7856483
Sold Date 12/05/22
Style Traditional
Bedrooms 3
Full Baths 2
Half Baths 1
HOA Fees $144/ann
HOA Y/N 1
Year Built 2019
Annual Tax Amount $8,395
Tax Year 2021
Lot Size 8,067 Sqft
Acres 0.1852
Property Description
Welcome home to 12327 Murano Drive! This 3 bed, 2.5 bath home is nestled in the gated section of Lago Mar, an impressive Master Planned Community loaded with amenities. This showstopper will blow you away the minute you step inside. Tons of natural light, soaring ceilings and stunning accent walls. The charming kitchen has beautiful gray cabinets, granite counters, stainless appliances, and a ton of cabinet space. Step out back and relax under the covered back patio or play games in the massive backyard! No neighbors to one side and minutes to the community clubhouse. Community amenities include beach access to the 12 acre crystal clear lagoon, 2 resort style pools, 2 fitness centers, splashpad, playgrounds, soccer playfield, greenbolt trails and more! Fall in love today, schedule your showing before its gone.
Location
State TX
County Galveston
Community Lago Mar
Area Texas City
Rooms
Bedroom Description En-Suite Bath,Primary Bed - 1st Floor,Walk-In Closet
Other Rooms Gameroom Up, Utility Room in House
Master Bathroom Secondary Bath(s): Tub/Shower Combo
Kitchen Kitchen open to Family Room, Pantry
Interior
Interior Features Alarm System - Owned, Drapes/Curtains/Window Cover
Heating Central Gas
Cooling Central Electric
Flooring Carpet, Tile
Exterior
Garage Attached Garage
Garage Spaces 2.0
Roof Type Composition
Private Pool No
Building
Lot Description Subdivision Lot
Story 2
Foundation Slab
Lot Size Range 0 Up To 1/4 Acre
Builder Name Gehan
Sewer Public Sewer
Water Public Water, Water District
Structure Type Brick,Cement Board,Stone
New Construction No
Schools
Elementary Schools Lobit Elementary School
Middle Schools Lobit Middle School
High Schools Dickinson High School
School District 17 - Dickinson
Others
HOA Fee Include Clubhouse,Courtesy Patrol,Grounds,Limited Access Gates,Recreational Facilities
Senior Community No
Restrictions Deed Restrictions,Restricted
Tax ID 4493-0711-0038-000
Acceptable Financing Cash Sale, Conventional, FHA, VA
Tax Rate 3.5512
Disclosures Mud, Sellers Disclosure
Listing Terms Cash Sale, Conventional, FHA, VA
Financing Cash Sale,Conventional,FHA,VA
Special Listing Condition Mud, Sellers Disclosure
Read Less Info
Want to know what your home might be worth? Contact us for a FREE valuation!

Our team is ready to help you sell your home for the highest possible price ASAP

Bought with eXp Realty, LLC
GET MORE INFORMATION

Partner | Lic# 686240







