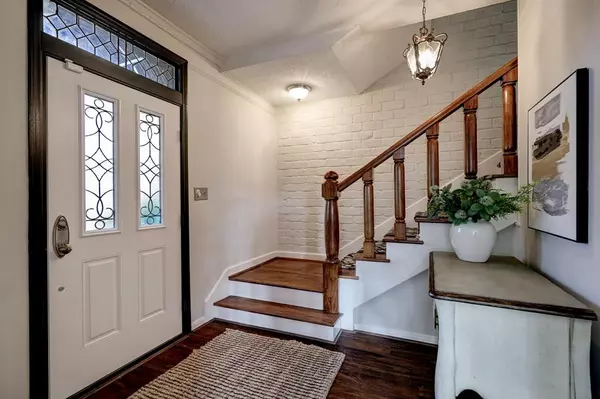$475,000
For more information regarding the value of a property, please contact us for a free consultation.
4 Beds
2.1 Baths
2,820 SqFt
SOLD DATE : 12/19/2022
Key Details
Property Type Townhouse
Sub Type Townhouse
Listing Status Sold
Purchase Type For Sale
Square Footage 2,820 sqft
Price per Sqft $152
Subdivision Hammersmith
MLS Listing ID 28175809
Sold Date 12/19/22
Style Traditional
Bedrooms 4
Full Baths 2
Half Baths 1
HOA Fees $66/ann
Year Built 1972
Annual Tax Amount $9,142
Tax Year 2021
Lot Size 2,550 Sqft
Property Description
Charming & sophisticated 2-story townhome in the highly-desired Hammersmith community. Ideal corner unit w/towering shade trees & welcoming courtyard entry, located steps from pool & park. Interior features gleaming hardwood floors (down) & recent vinyl plank (up), exposed brick walls, crown molding, custom lighting, & much more throughout. 2,820 sqft floor plan offers 4 beds & 2 1/2 baths, + both formals, & spacious family room w/stately stone fireplace. Chef's kitchen boasts elegant granite counters & all built-in appliances; including custom fridge, gas cooktop, microwave & oven. Large pantry, breakfast bar & breakfast area w/built-ins for ample storage & seating. All bedrooms up, including Primary Suite w/huge walk-in closet, & dazzling en-suite bath w/oversized shower. Fenced back patio for outdoor entertaining, w/gorgeous koi pond & waterfall, leading to 2-car garage for ample parking. Minutes from Memorial Park, Downtown Houston, & major highways for easy commute.
Location
State TX
County Harris
Area Charnwood/Briarbend
Rooms
Bedroom Description All Bedrooms Up,En-Suite Bath,Primary Bed - 2nd Floor,Walk-In Closet
Other Rooms Breakfast Room, Family Room, Formal Dining, Formal Living, Utility Room in House
Master Bathroom Half Bath, Primary Bath: Shower Only, Secondary Bath(s): Tub/Shower Combo
Kitchen Breakfast Bar, Kitchen open to Family Room, Pantry
Interior
Interior Features Brick Walls, Crown Molding, Drapes/Curtains/Window Cover, Dry Bar, Fire/Smoke Alarm, Formal Entry/Foyer, Refrigerator Included
Heating Central Gas
Cooling Central Electric
Flooring Carpet, Tile, Vinyl Plank, Wood
Fireplaces Number 1
Fireplaces Type Gaslog Fireplace
Appliance Refrigerator
Dryer Utilities 1
Laundry Utility Rm in House
Exterior
Exterior Feature Partially Fenced, Patio/Deck, Sprinkler System
Garage Detached Garage
Garage Spaces 2.0
Roof Type Composition
Private Pool No
Building
Faces North
Story 2
Unit Location On Corner
Entry Level All Levels
Foundation Slab
Sewer Public Sewer
Water Public Water
Structure Type Brick,Wood
New Construction No
Schools
Elementary Schools Briargrove Elementary School
Middle Schools Tanglewood Middle School
High Schools Wisdom High School
School District 27 - Houston
Others
HOA Fee Include Clubhouse,Grounds,Recreational Facilities
Senior Community No
Tax ID 097-546-000-0001
Ownership Full Ownership
Energy Description Ceiling Fans,Digital Program Thermostat,North/South Exposure
Acceptable Financing Cash Sale, Conventional, VA
Tax Rate 2.3307
Disclosures Sellers Disclosure
Listing Terms Cash Sale, Conventional, VA
Financing Cash Sale,Conventional,VA
Special Listing Condition Sellers Disclosure
Read Less Info
Want to know what your home might be worth? Contact us for a FREE valuation!

Our team is ready to help you sell your home for the highest possible price ASAP

Bought with Chodrow Realty Advisors
GET MORE INFORMATION

Partner | Lic# 686240







