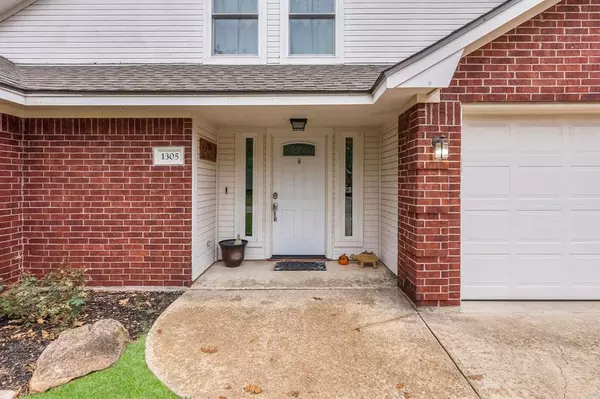$349,900
For more information regarding the value of a property, please contact us for a free consultation.
4 Beds
3 Baths
2,155 SqFt
SOLD DATE : 12/16/2022
Key Details
Property Type Single Family Home
Listing Status Sold
Purchase Type For Sale
Square Footage 2,155 sqft
Price per Sqft $162
Subdivision Shenandoah Ph 06
MLS Listing ID 65258058
Sold Date 12/16/22
Style Traditional
Bedrooms 4
Full Baths 3
Year Built 1999
Annual Tax Amount $6,296
Tax Year 2022
Lot Size 9,609 Sqft
Acres 0.2206
Property Description
New Roof in 2021, New, Amazing Anderson Windows throughout in 2021 w/ lifetime warranty, New HVAC 2016, new carpet 2015, beautiful wood look tile floors on bottom.On a kid friendly cal de sac. Zoned to phenomenal College Station schools, College Station High,.4 bedrooms/ 3 full baths. Great room is open to dining/kitchen with granite countertops w/ breakfast bar. great open space for entertaining. Kitchen leads into laundry, then into 2 car garage w/ lots of extra storage. Primary bedroom downstairs along w/ small secondary bedroom that makes a fantastic nursery or an office/study. Upstairs, 2 huge bedrooms. One has 2 closets, 2nd one has 1 closet large enough for a twin beds. Tons of storage. Full bath upstairs as well. Back door provides access to a patio & expansive backyard w/ nice oak trees. Great yard for ALL your wants & needs. Storage shed also had roof replaced. smart locks/doorbell camera. Motion sensor lights in front/ in back. Smart thermostat. Don’t let this one get away.
Location
State TX
County Brazos
Rooms
Bedroom Description Primary Bed - 1st Floor,Walk-In Closet
Other Rooms 1 Living Area, Family Room, Living Area - 1st Floor, Living/Dining Combo
Master Bathroom Primary Bath: Double Sinks, Primary Bath: Tub/Shower Combo
Den/Bedroom Plus 4
Kitchen Breakfast Bar, Kitchen open to Family Room
Interior
Interior Features Alarm System - Leased, Crown Molding, Fire/Smoke Alarm
Heating Central Gas
Cooling Central Electric
Flooring Carpet, Tile
Fireplaces Number 1
Fireplaces Type Gaslog Fireplace
Exterior
Exterior Feature Back Yard, Back Yard Fenced, Fully Fenced, Patio/Deck, Storage Shed
Garage Attached Garage
Garage Spaces 2.0
Roof Type Composition
Private Pool No
Building
Lot Description Subdivision Lot
Faces South
Story 2
Foundation Slab
Lot Size Range 0 Up To 1/4 Acre
Sewer Public Sewer
Water Public Water
Structure Type Brick,Cement Board
New Construction No
Schools
Elementary Schools Spring Creek Elementary School (College Station)
Middle Schools College Station Middle School
High Schools College Station High School
School District 153 - College Station
Others
Senior Community No
Restrictions Deed Restrictions
Tax ID 104237
Energy Description Attic Vents,Ceiling Fans,Insulated/Low-E windows
Acceptable Financing Cash Sale, Conventional, FHA
Tax Rate 2.2433
Disclosures Sellers Disclosure
Listing Terms Cash Sale, Conventional, FHA
Financing Cash Sale,Conventional,FHA
Special Listing Condition Sellers Disclosure
Read Less Info
Want to know what your home might be worth? Contact us for a FREE valuation!

Our team is ready to help you sell your home for the highest possible price ASAP

Bought with Non-MLS
GET MORE INFORMATION

Partner | Lic# 686240







