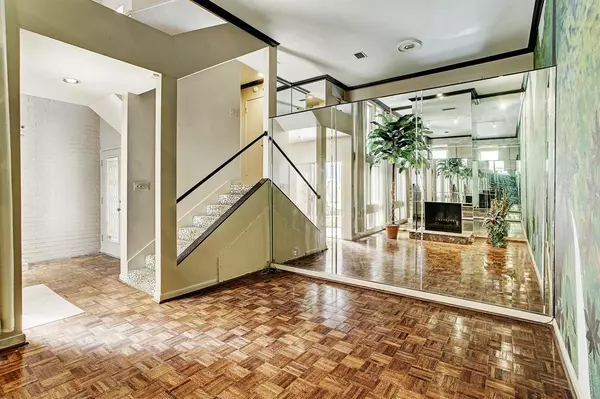$397,000
For more information regarding the value of a property, please contact us for a free consultation.
2 Beds
2.1 Baths
1,419 SqFt
SOLD DATE : 03/25/2022
Key Details
Property Type Townhouse
Sub Type Townhouse
Listing Status Sold
Purchase Type For Sale
Square Footage 1,419 sqft
Price per Sqft $267
Subdivision Cherryhurst Place Townhomes
MLS Listing ID 28009287
Sold Date 03/25/22
Style Traditional
Bedrooms 2
Full Baths 2
Half Baths 1
HOA Fees $50/qua
Year Built 1975
Annual Tax Amount $6,572
Tax Year 2020
Lot Size 1,113 Sqft
Property Description
Artist's Dream Loft! Original Mural Signed by Celebrated Local Artist Larry Crawford, 2 Bedroom with Office/ Den, 2.5 Bath, 2 Car, Loft-style Living Featuring Architectural Characters, Located on a Gorgeous Live Oak-Lined Street. Small Complex in the Heart of Montrose in Sought-after Cherryhurst Neighborhood with a Fun Park & Many Great Options for Shopping & Dining within Walking Distance. Updated Tri-level Town Home, Open & Light w/Great Flow for Entertaining w/ Large Split-Level Living Room Open to Dining Room/ Kitchen. High ceilings, 2-Story Foyer 2-story Wall of Glass to Private Stone Patio with Outdoor Ceiling Fan & Waterfall, 2 Woodburning Fireplaces in Primary & Living Room, Home Water Filter, Two Utilities in Garage & 3rd Floor, Custom Bookcases w/ Hidden Storage, Juliet Balcony off Primary, Custom Elfa Primary Closet, Remote Blackout Shade in Primary, Updated kitchen & Baths w/Refrigerator, Versatile Third Room, 2 Newer A/C Units, Two Balconies, $150.00 Quarterly Maint. Fee.
Location
State TX
County Harris
Area Montrose
Rooms
Bedroom Description All Bedrooms Up,En-Suite Bath,Primary Bed - 3rd Floor,Walk-In Closet
Other Rooms Home Office/Study, Kitchen/Dining Combo, Living Area - 2nd Floor, Utility Room in Garage, Utility Room in House
Master Bathroom Half Bath, Primary Bath: Separate Shower, Primary Bath: Tub/Shower Combo, Vanity Area
Den/Bedroom Plus 2
Kitchen Pantry, Under Cabinet Lighting
Interior
Interior Features 2 Staircases, Alarm System - Owned, Balcony, Brick Walls, Drapes/Curtains/Window Cover, Fire/Smoke Alarm, High Ceiling, Refrigerator Included, Split Level
Heating Central Electric
Cooling Central Electric
Flooring Carpet, Tile, Wood
Fireplaces Number 2
Fireplaces Type Wood Burning Fireplace
Appliance Electric Dryer Connection, Full Size, Refrigerator
Dryer Utilities 1
Laundry Utility Rm in House
Exterior
Exterior Feature Balcony, Patio/Deck
Parking Features Attached Garage
Garage Spaces 2.0
View North, South
Roof Type Composition
Street Surface Asphalt,Curbs
Private Pool No
Building
Faces North
Story 3
Unit Location Courtyard
Entry Level Levels 1, 2 and 3
Foundation Slab
Sewer Public Sewer
Water Public Water
Structure Type Brick,Cement Board,Wood
New Construction No
Schools
Elementary Schools Baker Montessori School
Middle Schools Lanier Middle School
High Schools Lamar High School (Houston)
School District 27 - Houston
Others
HOA Fee Include Exterior Building,Grounds
Senior Community No
Tax ID 044-272-001-0007
Energy Description Ceiling Fans,Digital Program Thermostat
Acceptable Financing Cash Sale, Conventional
Tax Rate 2.3994
Disclosures Sellers Disclosure
Listing Terms Cash Sale, Conventional
Financing Cash Sale,Conventional
Special Listing Condition Sellers Disclosure
Read Less Info
Want to know what your home might be worth? Contact us for a FREE valuation!

Our team is ready to help you sell your home for the highest possible price ASAP

Bought with MetroPlus Realty
GET MORE INFORMATION

Partner | Lic# 686240







