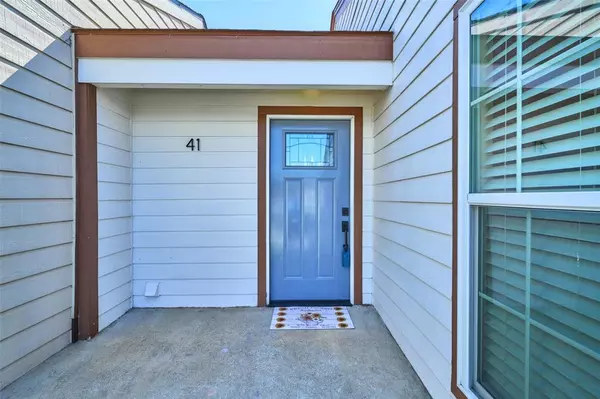$119,900
For more information regarding the value of a property, please contact us for a free consultation.
2 Beds
1 Bath
798 SqFt
SOLD DATE : 11/29/2022
Key Details
Property Type Townhouse
Sub Type Townhouse
Listing Status Sold
Purchase Type For Sale
Square Footage 798 sqft
Price per Sqft $147
Subdivision Westwood Shores
MLS Listing ID 93003338
Sold Date 11/29/22
Style Ranch
Bedrooms 2
Full Baths 1
HOA Fees $227/mo
Year Built 1979
Annual Tax Amount $1,849
Tax Year 2022
Lot Size 4,410 Sqft
Property Description
Relax and dream away while sitting on your back patio watching the golfers on the driving range, beautiful sunsets and deer. AMAZINGLY updated 2-bedroom townhouse in peaceful and scenic Westwood Shores. 24 hour gated manned entrance. Open floor plan features tall ceilings with much natural light. Rich laminate and tile floors with No carpet!! Appliances updated; fans & fixtures upgraded; bathroom remodeled + recent interior paint. Full size washer, dryer & refrigerator included. Most of the windows have been replaced. Roof approx. 6 years of age. A/C was updated by previous owner just not sure of the age. Live here or make it a weekend treat while you enjoy the unlimited golfing, marina, boat launch, you can walk to the country club from this property, swimming pools, tennis, walking trails, mini golf + more for a nominal monthly fee of $227. Trash & ground maintenance also included. Storage area outside that could also house most golf carts. FYI there is a pantry behind the buffet.
Location
State TX
County Trinity
Area Lake Livingston Area
Rooms
Bedroom Description All Bedrooms Down,Primary Bed - 1st Floor
Other Rooms Breakfast Room, Den
Kitchen Kitchen open to Family Room, Pantry
Interior
Interior Features High Ceiling, Refrigerator Included
Heating Central Electric
Cooling Central Electric
Flooring Laminate, Tile
Appliance Dryer Included, Full Size, Refrigerator, Washer Included
Laundry Utility Rm in House
Exterior
Exterior Feature Area Tennis Courts, Back Green Space, Back Yard, Clubhouse, Controlled Access, Patio/Deck, Side Green Space
Roof Type Composition
Street Surface Asphalt
Accessibility Manned Gate
Private Pool No
Building
Story 1
Unit Location Cul-De-Sac,In Golf Course Community,On Golf Course
Entry Level Level 1
Foundation Slab
Water Water District
Structure Type Cement Board,Unknown,Wood
New Construction No
Schools
Elementary Schools Lansberry Elementary School
Middle Schools Trinity Junior High School
High Schools Trinity High School (Heb)
School District 63 - Trinity
Others
HOA Fee Include Clubhouse,Grounds,On Site Guard,Recreational Facilities,Trash Removal
Senior Community No
Tax ID 21845
Energy Description Ceiling Fans,Insulated Doors,Insulated/Low-E windows
Acceptable Financing Cash Sale, Conventional, FHA
Tax Rate 2.4708
Disclosures Mud, Sellers Disclosure
Listing Terms Cash Sale, Conventional, FHA
Financing Cash Sale,Conventional,FHA
Special Listing Condition Mud, Sellers Disclosure
Read Less Info
Want to know what your home might be worth? Contact us for a FREE valuation!

Our team is ready to help you sell your home for the highest possible price ASAP

Bought with Westwood Shores Real Estate
GET MORE INFORMATION

Partner | Lic# 686240







