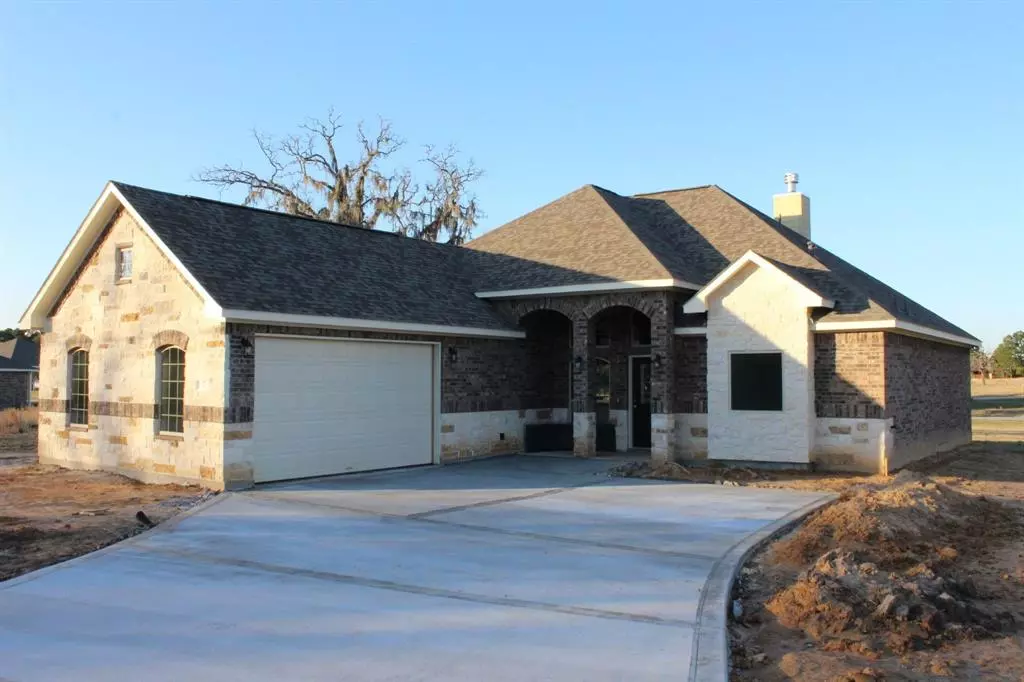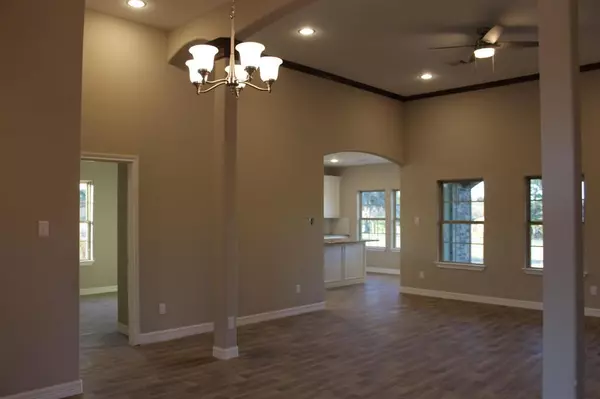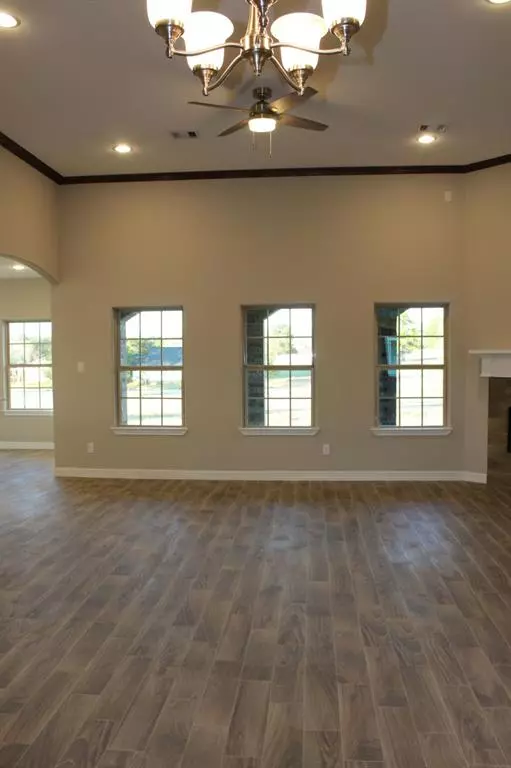$299,900
For more information regarding the value of a property, please contact us for a free consultation.
3 Beds
2.1 Baths
1,922 SqFt
SOLD DATE : 11/30/2022
Key Details
Property Type Single Family Home
Listing Status Sold
Purchase Type For Sale
Square Footage 1,922 sqft
Price per Sqft $156
Subdivision Westwood Shores
MLS Listing ID 73839233
Sold Date 11/30/22
Style Traditional
Bedrooms 3
Full Baths 2
Half Baths 1
HOA Fees $187/ann
HOA Y/N 1
Lot Size 0.415 Acres
Acres 0.4151
Property Description
Gorgeous New Home Construction! Located in the Lovely Westwood Shores Community! This New Home Includes 3 Bedrooms, 2 & 1/2 Bathrooms, High Ceilings, Wood Burning Fireplace in Livingroom, Spacious Kitchen with Island, 2 Walk-In Closets, 1 Located in the Master Bedroom and the other in the Master Bath, Granite Countertops in the Kitchen and Bathrooms, Tile Flooring throughout the Home, Marble Tub/Shower Combo in Guest Bath, Marble Walk-In Shower and Separate Soaking Tub in the Master Bath. Covered Back Porch and Beautiful Views to go Along with It! Not to Mention that there are 9 Interior Fishing lakes, 24HR Manned Access Gate, 18 Hole Golf Course, Country Club with 19th Hole Bar&Grill, Fitness Center, Pool, Tennis Court, Marina/Country Store, Access to Campground and So Much More!!!! Please Call For More Information!
Location
State TX
County Trinity
Area Lake Livingston Area
Rooms
Bedroom Description All Bedrooms Down,Primary Bed - 1st Floor,Split Plan,Walk-In Closet
Other Rooms Utility Room in House
Master Bathroom Half Bath, Primary Bath: Double Sinks, Primary Bath: Separate Shower, Primary Bath: Soaking Tub, Secondary Bath(s): Tub/Shower Combo
Kitchen Island w/o Cooktop, Pantry
Interior
Interior Features Crown Molding, High Ceiling
Heating Central Electric
Cooling Central Electric
Flooring Tile
Fireplaces Number 1
Fireplaces Type Wood Burning Fireplace
Exterior
Exterior Feature Back Green Space, Covered Patio/Deck
Garage Attached Garage
Garage Spaces 2.0
Waterfront Description Pond
Roof Type Composition
Street Surface Asphalt
Private Pool No
Building
Lot Description In Golf Course Community, Water View
Story 1
Foundation Slab
Builder Name A G Homes
Sewer Public Sewer
Water Water District
Structure Type Brick,Stone
New Construction Yes
Schools
Elementary Schools Lansberry Elementary School
Middle Schools Trinity Junior High School
High Schools Trinity High School (Trinity)
School District 63 - Trinity
Others
HOA Fee Include Clubhouse,Recreational Facilities
Senior Community No
Restrictions Deed Restrictions
Tax ID 38226
Energy Description Ceiling Fans
Acceptable Financing Cash Sale, Conventional, FHA, VA
Tax Rate 2.5863
Disclosures Mud
Listing Terms Cash Sale, Conventional, FHA, VA
Financing Cash Sale,Conventional,FHA,VA
Special Listing Condition Mud
Read Less Info
Want to know what your home might be worth? Contact us for a FREE valuation!

Our team is ready to help you sell your home for the highest possible price ASAP

Bought with Pinnacle Realty Advisors
GET MORE INFORMATION

Partner | Lic# 686240







