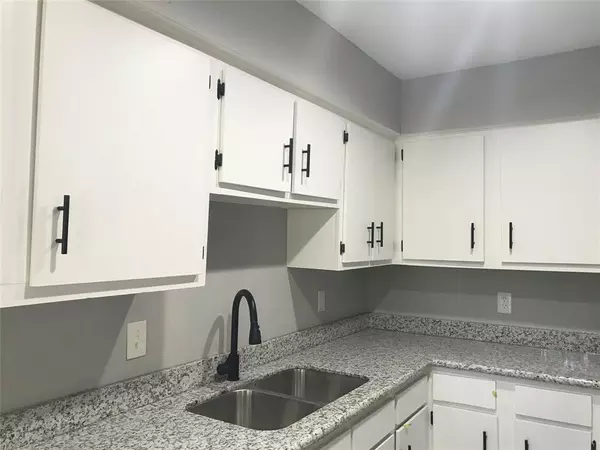$56,998
For more information regarding the value of a property, please contact us for a free consultation.
2 Beds
2 Baths
1,025 SqFt
SOLD DATE : 12/22/2021
Key Details
Property Type Condo
Sub Type Condominium
Listing Status Sold
Purchase Type For Sale
Square Footage 1,025 sqft
Price per Sqft $58
Subdivision Oakwood Gardens Condo Llc
MLS Listing ID 49259076
Sold Date 12/22/21
Style Other Style
Bedrooms 2
Full Baths 2
HOA Fees $388/mo
Year Built 1972
Annual Tax Amount $762
Tax Year 2020
Lot Size 9.145 Acres
Property Description
** A great starter off property for either investor or home buyer. The rent can be up to $950-$975 for the similar unit.
** Upstairs unit with 2 bedrooms and 2 baths, open floor plan. Many updates including Granite countertops in kitchen & bathrooms, Tile looking laminate flooring, New AC, Dishwasher, New paint, New ceiling fans, and new hardwares. The laundry is inside the unit. A back balcony next to the kitchen and front balcony looking over the swimming pool.
** This building total has 4 units, and only 1 nextdoor neighbor on the same floor.
** Community has funded major capital improvement projects including New Sidings, new paint, and new roofs throughout the community. Controlled perimeter access gates will be installed. Close to public transportation, Highway 290, shopping and restaurants, 20 minutes to downtown.
Location
State TX
County Harris
Area Oak Forest West Area
Rooms
Other Rooms 1 Living Area, Living/Dining Combo, Utility Room in House
Master Bathroom Primary Bath: Soaking Tub, Primary Bath: Tub/Shower Combo
Interior
Interior Features Crown Molding, Refrigerator Included
Heating Central Electric
Cooling Central Electric
Flooring Tile, Vinyl Plank
Appliance Electric Dryer Connection, Refrigerator
Laundry Utility Rm in House
Exterior
Exterior Feature Balcony, Patio/Deck
Roof Type Other
Street Surface Asphalt,Gravel
Private Pool No
Building
Story 1
Unit Location Overlooking Pool
Entry Level 2nd Level
Foundation Slab
Sewer Public Sewer
Water Public Water
Structure Type Cement Board,Other
New Construction No
Schools
Elementary Schools Smith Elementary School (Houston)
Middle Schools Clifton Middle School (Houston)
High Schools Scarborough High School
School District 27 - Houston
Others
HOA Fee Include Grounds,Trash Removal,Water and Sewer
Tax ID 131-272-000-0118
Ownership Full Ownership
Energy Description Ceiling Fans
Acceptable Financing Cash Sale, Conventional, FHA, Investor, Other
Tax Rate 2.5384
Disclosures Other Disclosures
Listing Terms Cash Sale, Conventional, FHA, Investor, Other
Financing Cash Sale,Conventional,FHA,Investor,Other
Special Listing Condition Other Disclosures
Read Less Info
Want to know what your home might be worth? Contact us for a FREE valuation!

Our team is ready to help you sell your home for the highest possible price ASAP

Bought with David Hulsey, REALTORS
GET MORE INFORMATION

Partner | Lic# 686240







