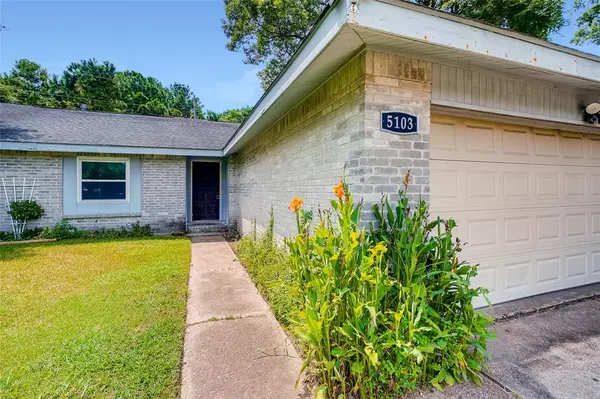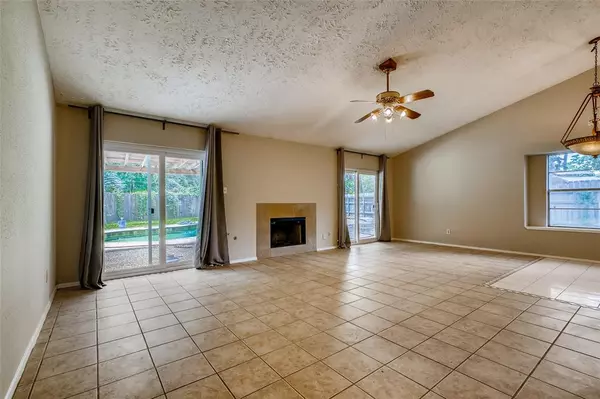$195,000
For more information regarding the value of a property, please contact us for a free consultation.
3 Beds
2 Baths
1,424 SqFt
SOLD DATE : 11/30/2021
Key Details
Property Type Single Family Home
Listing Status Sold
Purchase Type For Sale
Square Footage 1,424 sqft
Price per Sqft $140
Subdivision Atascocita West Sec 01
MLS Listing ID 20273544
Sold Date 11/30/21
Style Traditional
Bedrooms 3
Full Baths 2
HOA Fees $26/ann
HOA Y/N 1
Year Built 1978
Annual Tax Amount $4,415
Tax Year 2020
Lot Size 0.338 Acres
Acres 0.3381
Property Description
This charming single story home is situated on a sprawling 1/3 acre lot! The backyard is a true showstopper with a heated, in-ground pool you'll enjoy year round. A gazebo, covered patio and open air deck provide ample space for relaxing, dining and entertaining. Stepping inside your eye is instantly drawn to the soaring ceilings and the beautiful fireplace. The living and dining areas flow effortlessly together and create a truly elegant space for entertaining. The spacious kitchen offers pantry style storage and quick access to the garage. The owner's suite is a peaceful retreat with high ceilings and rich flooring. The ensuite bath is fully tiled and has been updated to include a rain shower head! Large sliding glass doors fill the space with natural light and offer private access out to the pool and patio. Two additional bedrooms, a study and a full bathroom provide ample space for all. Just 5 miles to Lake Houston and close proximity to great amenities and restaurants!
Location
State TX
County Harris
Area Atascocita North
Rooms
Bedroom Description All Bedrooms Down,En-Suite Bath,Primary Bed - 1st Floor,Walk-In Closet
Other Rooms Breakfast Room, Family Room, Kitchen/Dining Combo, Living Area - 1st Floor, Living/Dining Combo, Home Office/Study
Master Bathroom Primary Bath: Soaking Tub, Primary Bath: Tub/Shower Combo
Kitchen Breakfast Bar
Interior
Interior Features Drapes/Curtains/Window Cover
Heating Central Gas
Cooling Central Electric
Flooring Laminate, Tile
Fireplaces Number 1
Fireplaces Type Wood Burning Fireplace
Exterior
Exterior Feature Back Green Space, Back Yard Fenced, Covered Patio/Deck, Patio/Deck, Side Yard
Garage Attached Garage
Garage Spaces 2.0
Pool Heated, In Ground
Roof Type Composition
Private Pool Yes
Building
Lot Description Cul-De-Sac, Subdivision Lot
Faces East
Story 1
Foundation Slab
Lot Size Range 1/4 Up to 1/2 Acre
Sewer Public Sewer
Water Water District
Structure Type Brick,Wood
New Construction No
Schools
Elementary Schools Oaks Elementary School
Middle Schools Timberwood Middle School
High Schools Atascocita High School
School District 29 - Humble
Others
Restrictions Unknown
Tax ID 109-144-000-0003
Ownership Full Ownership
Energy Description Ceiling Fans
Acceptable Financing Cash Sale, Conventional, VA
Tax Rate 2.676
Disclosures Mud, Sellers Disclosure
Listing Terms Cash Sale, Conventional, VA
Financing Cash Sale,Conventional,VA
Special Listing Condition Mud, Sellers Disclosure
Read Less Info
Want to know what your home might be worth? Contact us for a FREE valuation!

Our team is ready to help you sell your home for the highest possible price ASAP

Bought with Creekside Realty
GET MORE INFORMATION

Partner | Lic# 686240







