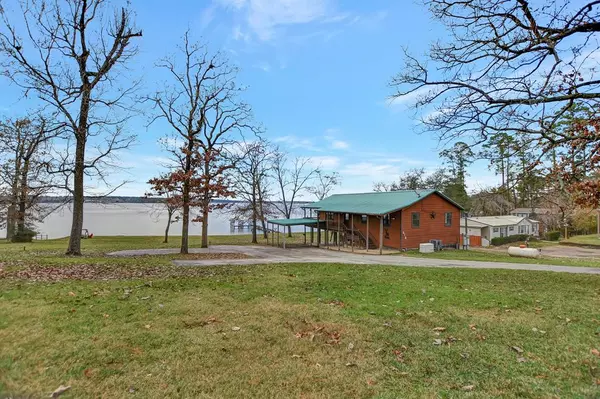$360,000
For more information regarding the value of a property, please contact us for a free consultation.
3 Beds
2.1 Baths
1,400 SqFt
SOLD DATE : 02/15/2022
Key Details
Property Type Single Family Home
Listing Status Sold
Purchase Type For Sale
Square Footage 1,400 sqft
Price per Sqft $257
Subdivision Harbor Point
MLS Listing ID 25548280
Sold Date 02/15/22
Style Other Style
Bedrooms 3
Full Baths 2
Half Baths 1
HOA Fees $33/ann
HOA Y/N 1
Year Built 1988
Annual Tax Amount $3,675
Tax Year 2021
Lot Size 0.784 Acres
Acres 0.7843
Property Description
Welcome to the Lake!! As you enter the home you will be greeted with an open floorplan as the living and dining room flow together. As you sit in the living room you will be able to enjoy the view of the lake through the large picture windows over looking the deck or just open the double doors and let in the breeze coming in off of the water. This house sits on one of the largest properties in the neighborhood at just under 3/4 of an acre which give you plenty of water front access and your own pier with a double boat lift. The home itself has upgraded appliances, a 22kw Generac Generator for back up power, and a 3 year old metal roof.
Location
State TX
County Trinity
Area Lake Livingston Area
Rooms
Bedroom Description All Bedrooms Up,En-Suite Bath
Other Rooms Living Area - 2nd Floor, Living/Dining Combo, Utility Room in Garage
Master Bathroom Disabled Access, Half Bath, Primary Bath: Shower Only, Secondary Bath(s): Jetted Tub, Secondary Bath(s): Soaking Tub
Interior
Heating Central Electric
Cooling Central Electric
Flooring Carpet, Laminate, Tile, Vinyl
Fireplaces Number 1
Fireplaces Type Freestanding, Gas Connections
Exterior
Exterior Feature Cargo Lift, Controlled Subdivision Access, Not Fenced, Patio/Deck, Private Driveway
Carport Spaces 1
Garage Description Additional Parking
Waterfront Description Boat House,Boat Lift,Bulkhead,Wood Bulkhead
Roof Type Aluminum
Street Surface Asphalt
Private Pool No
Building
Lot Description Cleared, Waterfront
Story 2
Foundation Slab
Sewer Septic Tank
Water Public Water
Structure Type Wood
New Construction No
Schools
Elementary Schools Groveton Elementary School
Middle Schools Groveton J H-H S
High Schools Groveton J H-H S
School District 59 - Groveton
Others
HOA Fee Include Clubhouse,Grounds,Limited Access Gates,Other,Recreational Facilities
Senior Community No
Restrictions Deed Restrictions,Mobile Home Allowed,Restricted
Tax ID 36765
Acceptable Financing Cash Sale, Conventional, FHA, VA
Tax Rate 1.6133
Disclosures Sellers Disclosure
Listing Terms Cash Sale, Conventional, FHA, VA
Financing Cash Sale,Conventional,FHA,VA
Special Listing Condition Sellers Disclosure
Read Less Info
Want to know what your home might be worth? Contact us for a FREE valuation!

Our team is ready to help you sell your home for the highest possible price ASAP

Bought with Rick Lamar Real Estate, LLC
GET MORE INFORMATION

Partner | Lic# 686240







