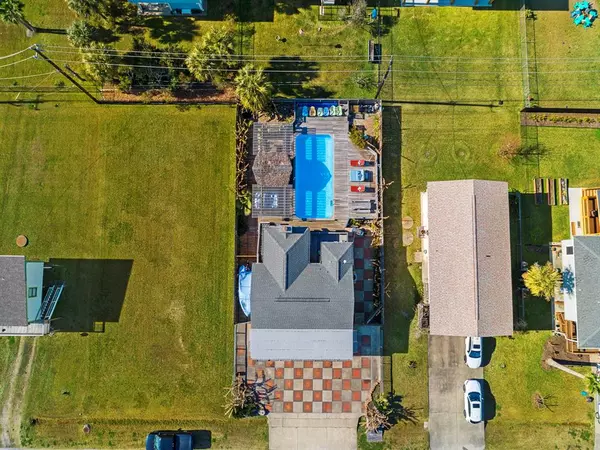$695,000
For more information regarding the value of a property, please contact us for a free consultation.
5 Beds
3 Baths
1,400 SqFt
SOLD DATE : 06/22/2022
Key Details
Property Type Single Family Home
Listing Status Sold
Purchase Type For Sale
Square Footage 1,400 sqft
Price per Sqft $471
Subdivision Jamaica Beach 10
MLS Listing ID 15287786
Sold Date 06/22/22
Style Other Style
Bedrooms 5
Full Baths 3
HOA Y/N 1
Year Built 1975
Annual Tax Amount $2,004
Tax Year 2021
Lot Size 6,894 Sqft
Acres 0.1583
Property Description
THIS JAMAICA BEACH RETREAT WILL MAKE A SPLASH WHILE PLAYING IT COOL IN THE POOL! Whether you're ready to rest, nest or invest this resort style living home will not disappoint! No better way to start the day than a dip in the fabulous pool, followed by a leisurely breakfast in the poolside pergola or coffee on the balcony. 5 rooms that sleep up to 16 people with plenty of room for family and friends. An outdoor shower to wash off a day at the beach then enjoy the downstairs club lounge that features a bar by the pool, hot tub, hammocks and bench swings. End the evening on the spacious decks and delight in the sunset over cocktails! The fun won't stop all summer long! Plenty of car accommodations on the extra wide driveway and space to store a small boat, jet skies and golf cart on the side. Extra storage for bikes, pool equipment, surf boards etc. Stainless Steel Fireplace. Home conveys with all furnishings. You don't want to miss out on this opportunity!
Location
State TX
County Galveston
Area West End
Rooms
Bedroom Description 2 Bedrooms Down
Other Rooms Guest Suite, Kitchen/Dining Combo, Living Area - 1st Floor, Living Area - 2nd Floor, Utility Room in House
Master Bathroom Primary Bath: Tub/Shower Combo, Secondary Bath(s): Separate Shower, Secondary Bath(s): Tub/Shower Combo
Kitchen Kitchen open to Family Room
Interior
Interior Features Balcony, Window Coverings, Dryer Included, Fire/Smoke Alarm, Refrigerator Included, Washer Included
Heating Central Electric
Cooling Central Electric
Flooring Laminate
Fireplaces Type Wood Burning Fireplace
Exterior
Exterior Feature Back Yard Fenced, Balcony, Covered Patio/Deck, Fully Fenced, Patio/Deck, Side Yard
Pool Heated, Vinyl Lined
Roof Type Composition,Other
Private Pool Yes
Building
Lot Description Other
Story 1
Foundation On Stilts, Slab on Builders Pier
Sewer Public Sewer
Water Public Water
Structure Type Vinyl,Wood
New Construction No
Schools
Elementary Schools Gisd Open Enroll
Middle Schools Gisd Open Enroll
High Schools Ball High School
School District 22 - Galveston
Others
Senior Community No
Restrictions Deed Restrictions
Tax ID 4197-0002-0012-000
Energy Description Ceiling Fans
Acceptable Financing Cash Sale, Conventional, Investor
Tax Rate 1.7044
Disclosures Sellers Disclosure
Listing Terms Cash Sale, Conventional, Investor
Financing Cash Sale,Conventional,Investor
Special Listing Condition Sellers Disclosure
Read Less Info
Want to know what your home might be worth? Contact us for a FREE valuation!

Our team is ready to help you sell your home for the highest possible price ASAP

Bought with Non-MLS
GET MORE INFORMATION

Partner | Lic# 686240







