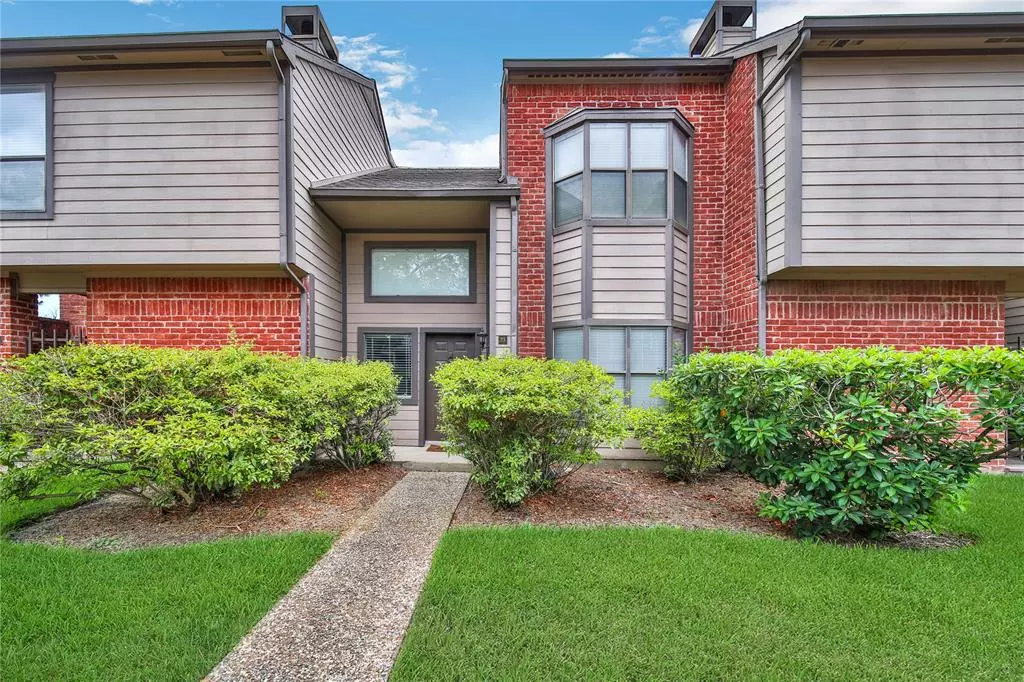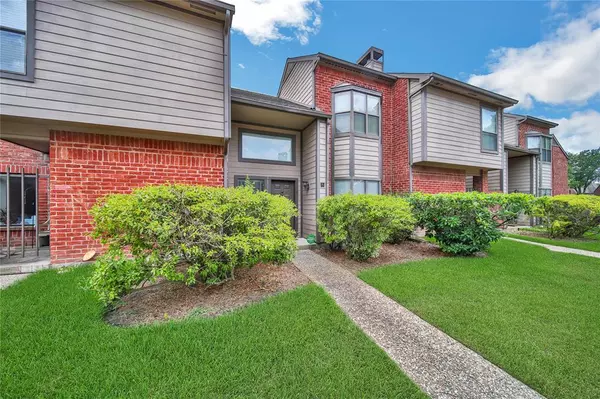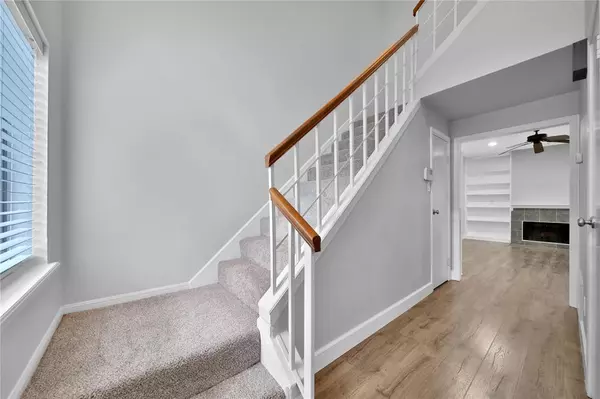$249,000
For more information regarding the value of a property, please contact us for a free consultation.
2 Beds
1.1 Baths
1,556 SqFt
SOLD DATE : 11/10/2022
Key Details
Property Type Townhouse
Sub Type Townhouse
Listing Status Sold
Purchase Type For Sale
Square Footage 1,556 sqft
Price per Sqft $160
Subdivision City Place Sec 01
MLS Listing ID 89065345
Sold Date 11/10/22
Style Traditional
Bedrooms 2
Full Baths 1
Half Baths 1
HOA Fees $490/mo
Year Built 1980
Annual Tax Amount $4,799
Tax Year 2021
Lot Size 1,438 Sqft
Property Description
Location and Luxury! This renovated townhome unit features a spacious floor plan with large family room that overlooks the formal dining area and kitchen complete with a powder room on the first floor. Upstairs you'll find two huge bedrooms, one with an extra large walk in closet and a bathroom. Recent upgrades include new carpet, granite counter tops, cabinets and backsplash as well the flooring throughout the downstairs. All this with an attached 2 car garage. Located in the sought after community of City Place with resort style amenities like tennis courts, a large pool and a 24/7 manned gated entrance for maximum security. And with no yard work, this is maintenance free living at its best. Perfect for anyone working in the medical center or maybe a great city weekend getaway. Located just minutes from the Museum District, area universities, sporting arenas, and Downtown. This is it! Luxury in the city! Schedule your private showing today!
Location
State TX
County Harris
Area Medical Center Area
Rooms
Bedroom Description All Bedrooms Up
Other Rooms 1 Living Area, Breakfast Room, Utility Room in House
Interior
Heating Central Electric
Cooling Central Electric
Flooring Carpet, Laminate, Tile
Fireplaces Number 1
Fireplaces Type Wood Burning Fireplace
Appliance Electric Dryer Connection
Exterior
Exterior Feature Area Tennis Courts, Fenced, Patio/Deck
Garage Attached Garage
Garage Spaces 2.0
Roof Type Composition
Accessibility Manned Gate
Private Pool No
Building
Story 2
Entry Level Ground Level
Foundation Slab
Sewer Public Sewer
Water Public Water
Structure Type Brick,Wood
New Construction No
Schools
Elementary Schools Whidby Elementary School
Middle Schools Cullen Middle School (Houston)
High Schools Lamar High School (Houston)
School District 27 - Houston
Others
HOA Fee Include Grounds,Insurance,On Site Guard,Recreational Facilities,Trash Removal
Senior Community No
Tax ID 114-740-001-0073
Energy Description Attic Vents,Ceiling Fans,Digital Program Thermostat,Insulated Doors,Insulation - Batt,Insulation - Blown Fiberglass
Acceptable Financing Cash Sale, Conventional, FHA, VA
Tax Rate 2.3307
Disclosures Sellers Disclosure
Listing Terms Cash Sale, Conventional, FHA, VA
Financing Cash Sale,Conventional,FHA,VA
Special Listing Condition Sellers Disclosure
Read Less Info
Want to know what your home might be worth? Contact us for a FREE valuation!

Our team is ready to help you sell your home for the highest possible price ASAP

Bought with United Real Estate
GET MORE INFORMATION

Partner | Lic# 686240







