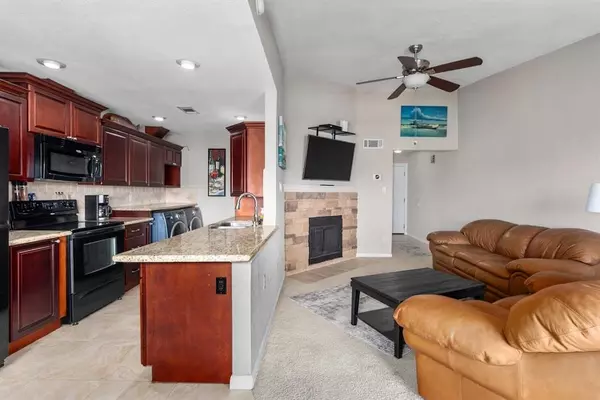$135,000
For more information regarding the value of a property, please contact us for a free consultation.
1 Bed
1 Bath
673 SqFt
SOLD DATE : 01/31/2022
Key Details
Property Type Condo
Sub Type Condominium
Listing Status Sold
Purchase Type For Sale
Square Footage 673 sqft
Price per Sqft $193
Subdivision Marina Bay Condo
MLS Listing ID 98326885
Sold Date 01/31/22
Style Traditional
Bedrooms 1
Full Baths 1
HOA Fees $410/mo
Year Built 1983
Annual Tax Amount $3,084
Tax Year 2021
Lot Size 0.982 Acres
Property Description
Fantastic updated lakefront condo with an assigned boat slip. This condo features an open living area with vaulted ceilings, and updated granite countertops and appliances. The balcony overlooks the swimming pool and has amazing views of Clearlake. This community is pet-friendly and has a marina boardwalk, controlled-access security gate, elevator, fire pit, and grill area. There are 2 parking spaces assigned, one covered and one uncovered. Washer/Dryer & Refrigerator included.
Great proximity to downtown Houston and Galveston Island. Enjoy waterfront living year-round with great views from your private balcony. Don't miss this opportunity, it won't last long!
Location
State TX
County Harris
Area Clear Lake Area
Rooms
Bedroom Description All Bedrooms Down
Other Rooms 1 Living Area, Kitchen/Dining Combo, Living/Dining Combo, Utility Room in House
Master Bathroom Primary Bath: Tub/Shower Combo
Kitchen Breakfast Bar, Kitchen open to Family Room
Interior
Interior Features Balcony, Fire/Smoke Alarm, High Ceiling, Refrigerator Included
Heating Central Electric
Cooling Central Electric
Flooring Carpet, Tile
Fireplaces Number 1
Fireplaces Type Wood Burning Fireplace
Appliance Dryer Included, Electric Dryer Connection, Refrigerator, Washer Included
Dryer Utilities 1
Exterior
Exterior Feature Balcony, Patio/Deck
Carport Spaces 1
Waterfront Description Boat Slip,Canal Front,Lake View,Lakefront
Roof Type Composition
Street Surface Concrete,Curbs
Accessibility Automatic Gate
Private Pool No
Building
Faces East
Story 1
Unit Location Overlooking Pool,Water View,Waterfront
Entry Level Top Level
Foundation On Stilts, Pier & Beam
Sewer Public Sewer
Water Public Water, Water District
Structure Type Other
New Construction No
Schools
Elementary Schools Ed H White Elementary School
Middle Schools Seabrook Intermediate School
High Schools Clear Falls High School
School District 9 - Clear Creek
Others
HOA Fee Include Exterior Building,Grounds,Limited Access Gates,Recreational Facilities,Trash Removal,Water and Sewer
Senior Community No
Tax ID 120-109-004-0016
Energy Description Ceiling Fans,Digital Program Thermostat
Acceptable Financing Cash Sale, Conventional
Tax Rate 2.7955
Disclosures Sellers Disclosure
Listing Terms Cash Sale, Conventional
Financing Cash Sale,Conventional
Special Listing Condition Sellers Disclosure
Read Less Info
Want to know what your home might be worth? Contact us for a FREE valuation!

Our team is ready to help you sell your home for the highest possible price ASAP

Bought with HomeSmart
GET MORE INFORMATION

Partner | Lic# 686240







