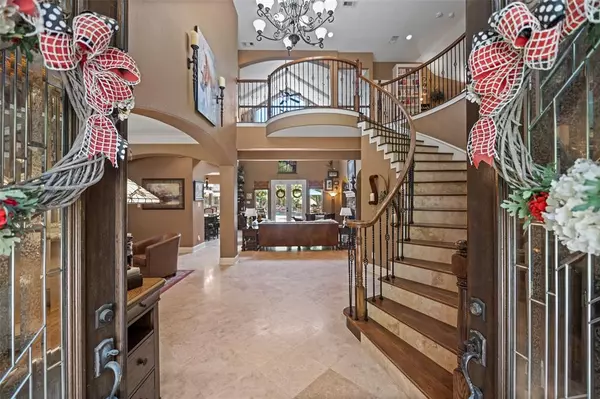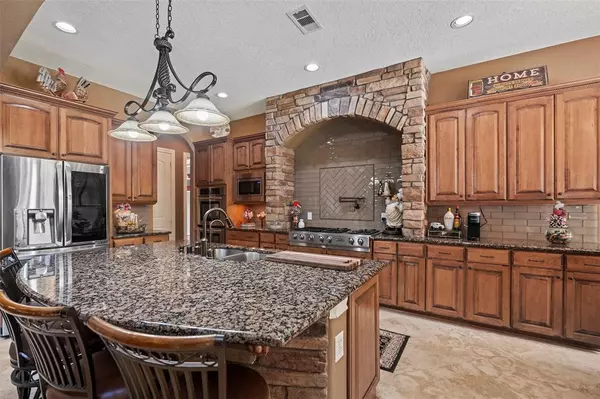$999,600
For more information regarding the value of a property, please contact us for a free consultation.
5 Beds
4.1 Baths
4,120 SqFt
SOLD DATE : 09/28/2022
Key Details
Property Type Single Family Home
Listing Status Sold
Purchase Type For Sale
Square Footage 4,120 sqft
Price per Sqft $235
Subdivision High Meadow Ranch 09
MLS Listing ID 25388199
Sold Date 09/28/22
Style Traditional
Bedrooms 5
Full Baths 4
Half Baths 1
HOA Fees $61/ann
HOA Y/N 1
Year Built 2007
Annual Tax Amount $13,940
Tax Year 2021
Lot Size 2.373 Acres
Acres 2.373
Property Description
Gorgeous custom home on 2.4 acres, nestled in the heart of High Meadow Ranch in Magnolia's favorite equestrian/acreage/golf course community. This fabulous home includes many upgrades: roof (2019), remodeled primary bath (2022), remodeled inground pool/spa (2022) and outdoor kitchen (2022), just to name a few. As you enter the double front doors into the large bright and airy entrance, you will view a beautiful curved staircase, soaring ceilings and a large private office. The gourmet kitchen has a walk-in pantry, lots of cabinets with above and below lighting. The kitchen opens into a large family room with custom built-ins and stone gas fireplace. The spacious primary retreat has coffered ceilings, newly remodeled bath with separate large his and her closets. A large secondary bedroom downstairs is great for guest. A movie room complete with wet bar and eight movie chairs. You will enjoy relaxing in the pool/spa(includes a life saver fence), outdoor kitchen, fire ring and garden.
Location
State TX
County Montgomery
Area Magnolia/1488 West
Rooms
Bedroom Description 2 Bedrooms Down,En-Suite Bath,Primary Bed - 1st Floor,Sitting Area,Walk-In Closet
Other Rooms Breakfast Room, Family Room, Formal Dining, Home Office/Study, Loft, Media, Utility Room in House
Master Bathroom Half Bath, Hollywood Bath, Primary Bath: Double Sinks, Primary Bath: Separate Shower, Primary Bath: Soaking Tub, Secondary Bath(s): Tub/Shower Combo
Kitchen Breakfast Bar, Island w/o Cooktop, Kitchen open to Family Room, Pot Filler, Under Cabinet Lighting, Walk-in Pantry
Interior
Interior Features Alarm System - Owned, Crown Molding, Drapes/Curtains/Window Cover, Fire/Smoke Alarm, Formal Entry/Foyer, High Ceiling
Heating Central Gas, Zoned
Cooling Central Electric, Zoned
Flooring Carpet, Tile, Travertine
Fireplaces Number 1
Fireplaces Type Gaslog Fireplace
Exterior
Exterior Feature Back Yard Fenced, Covered Patio/Deck, Outdoor Kitchen, Patio/Deck, Porch, Private Driveway, Spa/Hot Tub, Sprinkler System, Subdivision Tennis Court
Garage Attached Garage
Garage Spaces 3.0
Garage Description Additional Parking, Auto Garage Door Opener, Circle Driveway, Double-Wide Driveway
Pool Gunite, Heated, In Ground
Roof Type Composition
Private Pool Yes
Building
Lot Description Cleared, Corner, In Golf Course Community, Wooded
Story 2
Foundation Slab
Lot Size Range 2 Up to 5 Acres
Sewer Septic Tank
Water Water District
Structure Type Cement Board,Stone
New Construction No
Schools
Elementary Schools Magnolia Elementary School (Magnolia)
Middle Schools Magnolia Junior High School
High Schools Magnolia West High School
School District 36 - Magnolia
Others
Senior Community No
Restrictions Deed Restrictions,Horses Allowed
Tax ID 5799-09-00300
Energy Description Attic Vents,Ceiling Fans,Energy Star Appliances,Insulated/Low-E windows
Acceptable Financing Cash Sale, Conventional, FHA, VA
Tax Rate 1.8587
Disclosures Exclusions, Other Disclosures, Sellers Disclosure
Listing Terms Cash Sale, Conventional, FHA, VA
Financing Cash Sale,Conventional,FHA,VA
Special Listing Condition Exclusions, Other Disclosures, Sellers Disclosure
Read Less Info
Want to know what your home might be worth? Contact us for a FREE valuation!

Our team is ready to help you sell your home for the highest possible price ASAP

Bought with Compass RE Texas, LLC - The Woodlands
GET MORE INFORMATION

Partner | Lic# 686240







