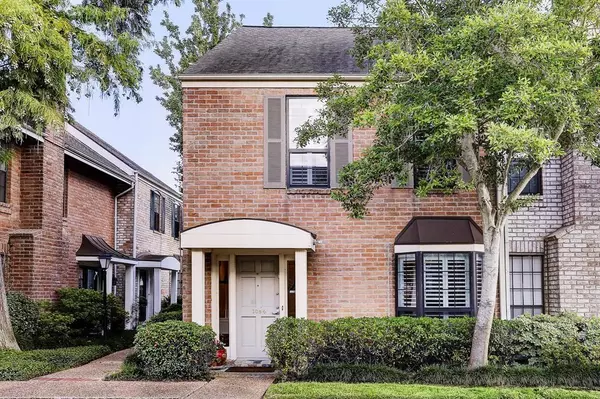$259,500
For more information regarding the value of a property, please contact us for a free consultation.
2 Beds
2.1 Baths
1,560 SqFt
SOLD DATE : 08/15/2022
Key Details
Property Type Townhouse
Sub Type Townhouse
Listing Status Sold
Purchase Type For Sale
Square Footage 1,560 sqft
Price per Sqft $158
Subdivision Woodway Point T/H Condo
MLS Listing ID 91308123
Sold Date 08/15/22
Style Traditional
Bedrooms 2
Full Baths 2
Half Baths 1
HOA Fees $652/mo
Year Built 1978
Annual Tax Amount $6,467
Tax Year 2020
Property Description
Charming light-filled, two-story townhome on corner location! Gorgeous custom details include slab granite counters in kitchen and baths, double paned windows, plantation shutters, neutral color palette and all closets are cedar closets. Both baths feature over-sized showers enhanced with sleek frameless glass doors and slab granite surrounds. Marble floors throughout first level. Neutral carpet on stairs and bedrooms. Sophisticated brass chandelier in dining room conveys with home. Wired for surround sound. Fenced patio with landscaping. Washer and dryer located in oversized two-car garage. Monthly HOA fee includes water, trash, basic cable, common area landscaping, and insurance. Quiet neighborhood with two pools and tennis courts. Close to Loop 610, shopping, restaurants. Zoned to Briargrove Elementary! Walk to YMCA on Augusta.
Location
State TX
County Harris
Area Galleria
Rooms
Bedroom Description 1 Bedroom Up,All Bedrooms Up,Primary Bed - 2nd Floor
Other Rooms Kitchen/Dining Combo, Living Area - 1st Floor, Living/Dining Combo
Interior
Interior Features Alarm System - Owned, High Ceiling, Prewired for Alarm System, Refrigerator Included
Heating Central Electric
Cooling Central Electric
Flooring Carpet, Marble Floors, Stone
Fireplaces Number 1
Appliance Dryer Included, Refrigerator, Washer Included
Laundry Utility Rm In Garage
Exterior
Exterior Feature Area Tennis Courts, Back Yard, Patio/Deck
Garage Attached Garage, Oversized Garage
Garage Spaces 2.0
Roof Type Composition
Street Surface Concrete,Curbs,Gutters
Private Pool No
Building
Faces North
Story 2
Entry Level Levels 1 and 2
Foundation Slab
Sewer Public Sewer
Water Public Water
Structure Type Brick
New Construction No
Schools
Elementary Schools Briargrove Elementary School
Middle Schools Tanglewood Middle School
High Schools Wisdom High School
School District 27 - Houston
Others
HOA Fee Include Cable TV,Grounds,Insurance,Recreational Facilities,Water and Sewer
Senior Community No
Tax ID 110-055-000-0003
Energy Description Digital Program Thermostat
Acceptable Financing Cash Sale, Conventional
Tax Rate 2.3994
Disclosures Sellers Disclosure
Listing Terms Cash Sale, Conventional
Financing Cash Sale,Conventional
Special Listing Condition Sellers Disclosure
Read Less Info
Want to know what your home might be worth? Contact us for a FREE valuation!

Our team is ready to help you sell your home for the highest possible price ASAP

Bought with Compass RE Texas, LLC - Houston
GET MORE INFORMATION

Partner | Lic# 686240







