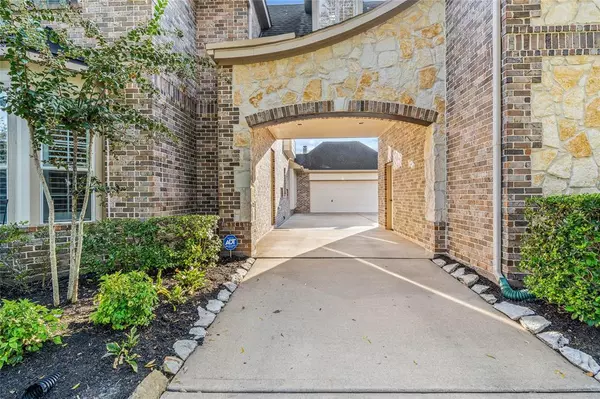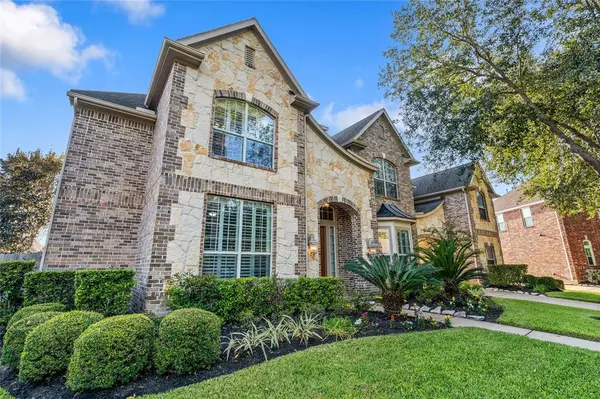$849,000
For more information regarding the value of a property, please contact us for a free consultation.
5 Beds
3.1 Baths
4,919 SqFt
SOLD DATE : 11/21/2022
Key Details
Property Type Single Family Home
Listing Status Sold
Purchase Type For Sale
Square Footage 4,919 sqft
Price per Sqft $166
Subdivision Sienna Village Of Waters Lake Sec 12-A
MLS Listing ID 98347270
Sold Date 11/21/22
Style Traditional
Bedrooms 5
Full Baths 3
Half Baths 1
HOA Fees $108/ann
HOA Y/N 1
Year Built 2008
Annual Tax Amount $13,678
Tax Year 2021
Lot Size 0.264 Acres
Acres 0.2639
Property Description
Stunning & immaculate home nestled on a quiet cul-de-sac lot within 1 mile of sought after RIGDEPOINT HS! Surrounded by mature trees,no front neighbors, across from the 9th tee. Upon entering, you'll be greeted by a grand entrance w/high ceilings, dbl wrought iron staircase. Natural light & warmth fills the home! Walk through to the spacious living area accompanied with a dbl sided fireplace & wall of window. The kitchen is the perfect set up for intimate family meals & entertaining guests w/oversized island & SS Appliances. Primary bedroom has a personal living space w/fireplace for cozy evenings/peaceful bath area for relaxation. The backyard is your very own private oasis w/a pool/spa (new heater & filter pumps), fire pit, outdoor kitchen (new granite couitertop) & covered patio-perfect for those hot or cool days/nights. For a night in, the upstairs has its own flex space & media room that is perfect for movie nights w/friends & family alike. Added bonus-3 car garage & porte cache!
Location
State TX
County Fort Bend
Area Sienna Area
Rooms
Bedroom Description Primary Bed - 1st Floor,Walk-In Closet
Other Rooms Breakfast Room, Den, Formal Dining, Gameroom Up, Home Office/Study, Kitchen/Dining Combo, Living Area - 1st Floor, Utility Room in House
Kitchen Pantry
Interior
Heating Central Gas
Cooling Central Electric
Fireplaces Number 2
Exterior
Garage Attached/Detached Garage
Garage Spaces 3.0
Pool 1
Roof Type Composition
Private Pool Yes
Building
Lot Description Cleared, Cul-De-Sac, In Golf Course Community
Story 2
Foundation Slab
Lot Size Range 1/4 Up to 1/2 Acre
Sewer Public Sewer
Water Public Water
Structure Type Stone,Wood
New Construction No
Schools
Elementary Schools Scanlan Oaks Elementary School
Middle Schools Thornton Middle School (Fort Bend)
High Schools Ridge Point High School
School District 19 - Fort Bend
Others
HOA Fee Include Recreational Facilities
Restrictions Deed Restrictions
Tax ID 8135-12-001-0090-907
Ownership Full Ownership
Acceptable Financing Cash Sale, Conventional, FHA, VA
Tax Rate 2.6079
Disclosures Sellers Disclosure
Listing Terms Cash Sale, Conventional, FHA, VA
Financing Cash Sale,Conventional,FHA,VA
Special Listing Condition Sellers Disclosure
Read Less Info
Want to know what your home might be worth? Contact us for a FREE valuation!

Our team is ready to help you sell your home for the highest possible price ASAP

Bought with BHGRE Gary Greene
GET MORE INFORMATION

Partner | Lic# 686240







