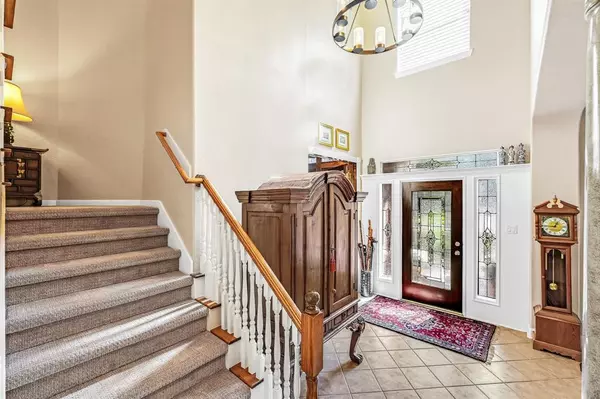$585,000
For more information regarding the value of a property, please contact us for a free consultation.
5 Beds
4.1 Baths
3,870 SqFt
SOLD DATE : 12/20/2021
Key Details
Property Type Single Family Home
Listing Status Sold
Purchase Type For Sale
Square Footage 3,870 sqft
Price per Sqft $151
Subdivision Kings Point Village 09 Prcl R/P
MLS Listing ID 64975325
Sold Date 12/20/21
Style Traditional
Bedrooms 5
Full Baths 4
Half Baths 1
HOA Fees $45/ann
HOA Y/N 1
Year Built 1998
Annual Tax Amount $12,342
Tax Year 2021
Lot Size 0.281 Acres
Acres 0.2809
Property Description
DEADLINE FOR ALL OFFERS IS SET TO Thursday Nov 11th at 5:00 PM. Multiple Offers
Custom built, study w storage & bookshelves * Large dining room near kitchen * Private 2nd bdrm on 1st floor w private bath * Butler’s Pantry * Gourmet island kitchen, 2 convection ovens * Thermador 5 burner gas cooktop * High ceilings & crown molding * Plantation shutters & wood blinds throughout * Large window in living area to showcase the pool, patio & tropical garden area * Upstairs game/flex room * Two bdrms, ea w walk-in closet & shared Jack & Jill Bath * 5th bdrm is secluded w private bath & 2 closets * Study nook w file drawers & bookshelves * 550 s/f custom covered patio w 2 TVs * Custom outdoor kitchen/bar w grill, extra burner, sink & fridge * Resurfaced pool w benches & tanning ledge * Heated spa * Waterfall * 12V lighting around pool & front of home * Outside pool half bath * Oversized finished 3 car garage, epoxy flooring, insulated, & painted walls * Whole home Generac 22KW gas generator.
Location
State TX
County Harris
Community Kingwood
Area Kingwood East
Rooms
Bedroom Description 1 Bedroom Down - Not Primary BR,En-Suite Bath,Primary Bed - 1st Floor,Walk-In Closet
Other Rooms Breakfast Room, Family Room, Gameroom Up, Home Office/Study, Living Area - 1st Floor, Living Area - 2nd Floor, Living/Dining Combo, Utility Room in House
Master Bathroom Half Bath, Primary Bath: Double Sinks, Primary Bath: Jetted Tub, Primary Bath: Separate Shower, Secondary Bath(s): Tub/Shower Combo, Vanity Area
Kitchen Butler Pantry, Island w/o Cooktop, Kitchen open to Family Room, Pantry, Pots/Pans Drawers, Under Cabinet Lighting
Interior
Interior Features Alarm System - Owned, Crown Molding, Drapes/Curtains/Window Cover, Fire/Smoke Alarm, Formal Entry/Foyer, High Ceiling, Prewired for Alarm System, Spa/Hot Tub, Wired for Sound
Heating Central Gas
Cooling Central Electric
Flooring Carpet, Tile
Fireplaces Number 1
Fireplaces Type Gaslog Fireplace
Exterior
Exterior Feature Back Yard Fenced, Covered Patio/Deck, Outdoor Kitchen, Patio/Deck, Porch, Spa/Hot Tub
Garage Detached Garage, Oversized Garage
Garage Spaces 3.0
Garage Description Auto Garage Door Opener
Pool Gunite, Heated
Roof Type Composition
Street Surface Concrete,Curbs
Private Pool Yes
Building
Lot Description Subdivision Lot
Faces Southwest
Story 2
Foundation Slab
Builder Name Fedrick Harris
Sewer Public Sewer
Water Public Water, Water District
Structure Type Brick
New Construction No
Schools
Elementary Schools Willow Creek Elementary School (Humble)
Middle Schools Riverwood Middle School
High Schools Kingwood High School
School District 29 - Humble
Others
Senior Community No
Restrictions Deed Restrictions
Tax ID 117-684-003-0046
Ownership Full Ownership
Energy Description Attic Vents,Ceiling Fans,Digital Program Thermostat,Energy Star Appliances,Generator
Acceptable Financing Cash Sale, Conventional, VA
Tax Rate 2.6579
Disclosures Exclusions, Owner/Agent, Sellers Disclosure
Listing Terms Cash Sale, Conventional, VA
Financing Cash Sale,Conventional,VA
Special Listing Condition Exclusions, Owner/Agent, Sellers Disclosure
Read Less Info
Want to know what your home might be worth? Contact us for a FREE valuation!

Our team is ready to help you sell your home for the highest possible price ASAP

Bought with Nextgen Real Estate Properties
GET MORE INFORMATION

Partner | Lic# 686240







