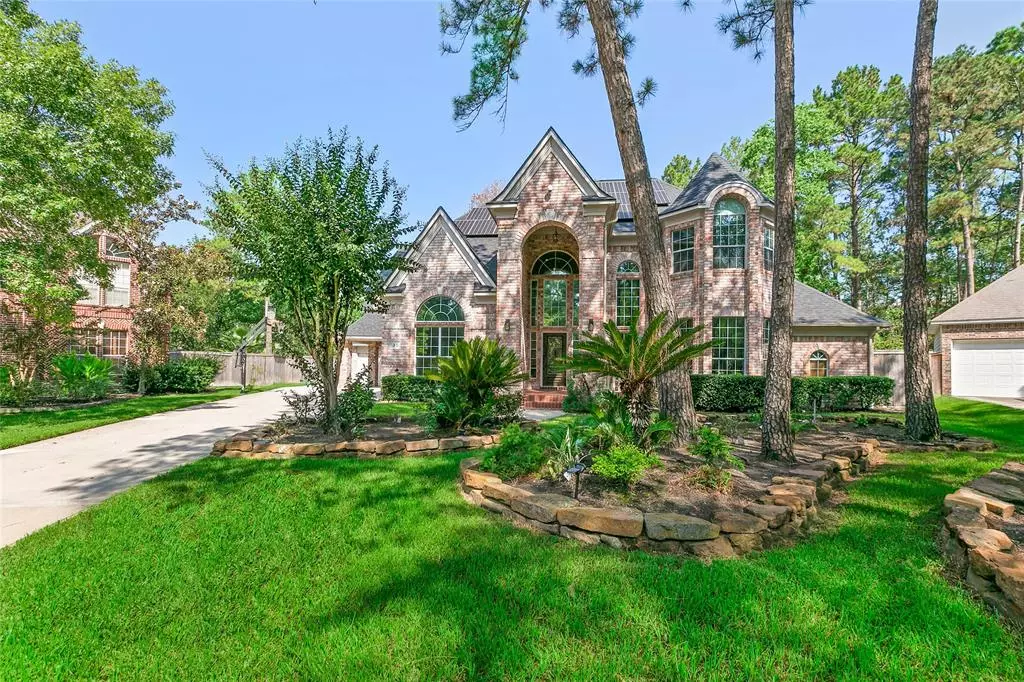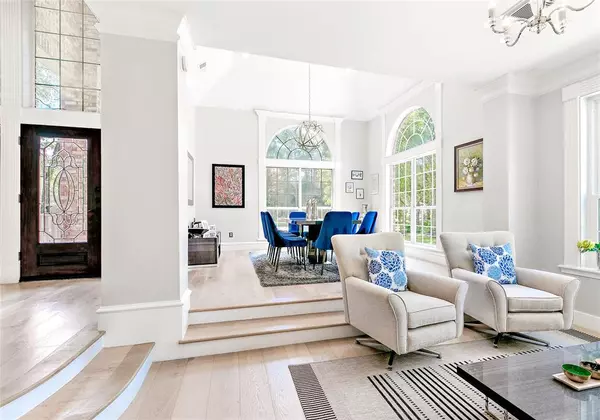$1,399,990
For more information regarding the value of a property, please contact us for a free consultation.
5 Beds
5.1 Baths
4,709 SqFt
SOLD DATE : 01/13/2023
Key Details
Property Type Single Family Home
Listing Status Sold
Purchase Type For Sale
Square Footage 4,709 sqft
Price per Sqft $287
Subdivision Woodlands Village Panther Creek
MLS Listing ID 93455908
Sold Date 01/13/23
Style Traditional
Bedrooms 5
Full Baths 5
Half Baths 1
Year Built 1993
Annual Tax Amount $16,148
Tax Year 2021
Lot Size 0.354 Acres
Acres 0.3543
Property Description
Truly magnificent fully renovated 5 bedroom, 5-1/2 bath home with an amazing backyard oasis complete with a pool and outdoor kitchen. This gem is nestled in the true heart of The Woodlands offering both convenience and privacy, and is walking distance to Hughes Landing, the Waterway and Market Street! Marvel at the attention to detail in every direction w/countless upgrades and love poured into this home. The kitchen has been beautifully renovated and is sure to be a central gathering place! The sparkling pool/spa with a stunning outdoor kitchen/bar will provide the perfect backdrop for making memories with family & friends! After a day of outdoor fun, relax in a luxurious free-standing tub in the amazing owners' retreat. Each and every bedroom enjoys an upgraded ensuite bath. Even your guests will be delighted by the private space created just for them with a full kitchen, private bedroom & loft! There's also an air-conditioned gym to enjoy! Visit your family's dream home today!
Location
State TX
County Montgomery
Area The Woodlands
Rooms
Bedroom Description En-Suite Bath,Primary Bed - 1st Floor,Split Plan,Walk-In Closet
Other Rooms Breakfast Room, Family Room, Formal Dining, Formal Living, Gameroom Up, Guest Suite w/Kitchen, Home Office/Study, Living Area - 1st Floor, Loft, Utility Room in House
Den/Bedroom Plus 5
Kitchen Breakfast Bar, Island w/ Cooktop, Kitchen open to Family Room, Pantry, Soft Closing Cabinets, Soft Closing Drawers, Walk-in Pantry
Interior
Interior Features Alarm System - Owned, Crown Molding, Drapes/Curtains/Window Cover, Fire/Smoke Alarm, High Ceiling, Split Level, Wet Bar
Heating Central Gas
Cooling Central Electric, Solar Assisted, Zoned
Flooring Engineered Wood, Tile
Fireplaces Number 1
Fireplaces Type Gas Connections
Exterior
Exterior Feature Back Green Space, Back Yard Fenced, Covered Patio/Deck, Exterior Gas Connection, Outdoor Kitchen, Patio/Deck, Spa/Hot Tub, Sprinkler System
Garage Attached Garage
Garage Spaces 3.0
Carport Spaces 2
Garage Description Auto Garage Door Opener, Double-Wide Driveway, Porte-Cochere, Single-Wide Driveway
Pool 1
Roof Type Composition
Street Surface Concrete,Curbs
Private Pool Yes
Building
Lot Description Cul-De-Sac, Greenbelt, Subdivision Lot
Faces Southeast
Story 2
Foundation Slab
Lot Size Range 1/4 Up to 1/2 Acre
Sewer Public Sewer
Water Water District
Structure Type Brick,Cement Board,Stone
New Construction No
Schools
Elementary Schools Sally Ride Elementary School
Middle Schools Knox Junior High School
High Schools The Woodlands College Park High School
School District 11 - Conroe
Others
Restrictions Deed Restrictions
Tax ID 9726-36-05700
Energy Description Attic Vents,Ceiling Fans,Digital Program Thermostat
Acceptable Financing Cash Sale, Conventional
Tax Rate 2.0869
Disclosures Exclusions, Mud, Sellers Disclosure
Listing Terms Cash Sale, Conventional
Financing Cash Sale,Conventional
Special Listing Condition Exclusions, Mud, Sellers Disclosure
Read Less Info
Want to know what your home might be worth? Contact us for a FREE valuation!

Our team is ready to help you sell your home for the highest possible price ASAP

Bought with Olde Homestead Properties of Texas
GET MORE INFORMATION

Partner | Lic# 686240







