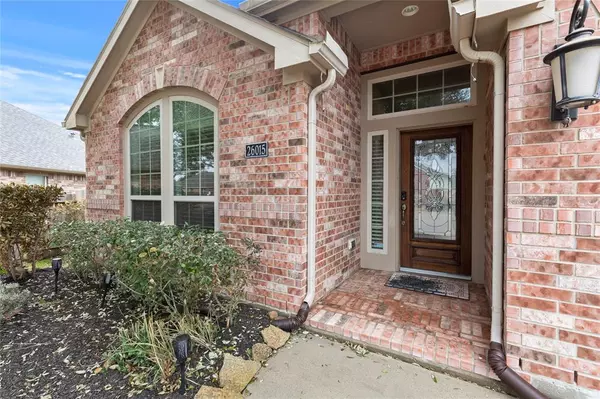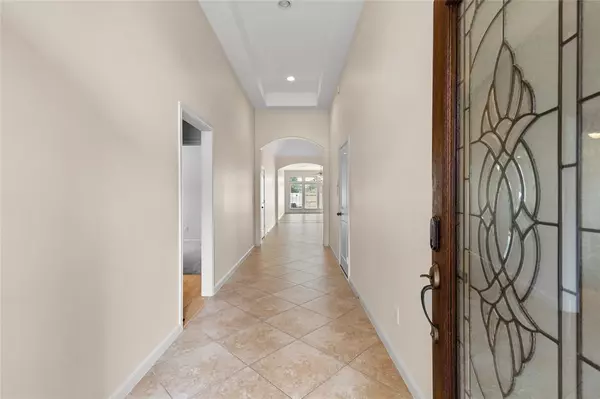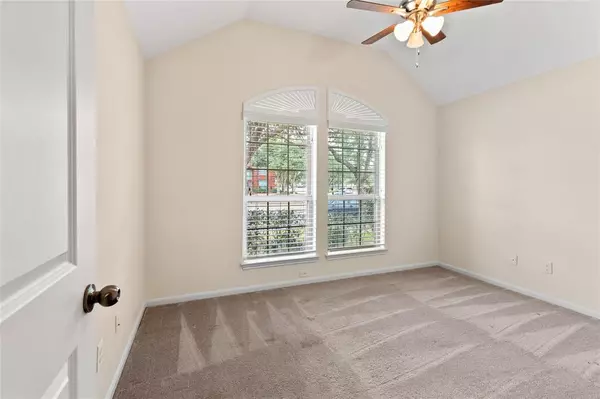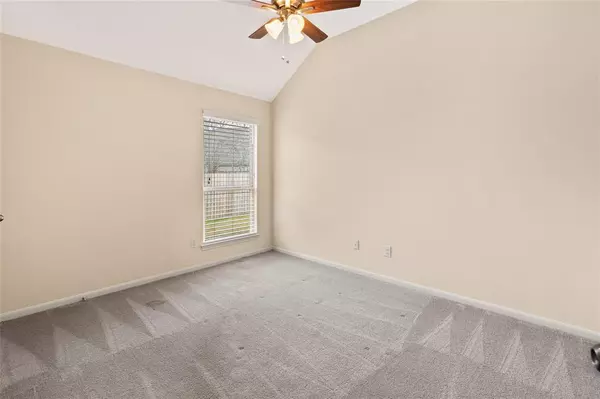$365,000
For more information regarding the value of a property, please contact us for a free consultation.
4 Beds
2 Baths
2,308 SqFt
SOLD DATE : 02/17/2023
Key Details
Property Type Single Family Home
Listing Status Sold
Purchase Type For Sale
Square Footage 2,308 sqft
Price per Sqft $158
Subdivision Westheimer Lakes
MLS Listing ID 97025576
Sold Date 02/17/23
Style Ranch
Bedrooms 4
Full Baths 2
HOA Fees $87/ann
HOA Y/N 1
Year Built 2010
Annual Tax Amount $7,962
Tax Year 2022
Lot Size 10,642 Sqft
Acres 0.2443
Property Description
Absolutely lovely, one story, ranch home located in the gated section of Canyon Springs. It sits on a private cul-de-sac lot just under .25 acres! Head inside and you will find a formal entry way with 18-inch tile and 12-ft coffered ceilings. Excellent open concept floorplan meant to be an entertainer's dream. The chef in your life will love the kitchen with its oversized island, granite countertops, stainless-steel appliances, and 42-inch cabinets. The primary suite has an extended bedroom with high ceilings, plenty of light, and a spa-like bathroom. It offers a garden tub, separate glass-enclosed shower, double sinks and a his/hers walk-in master closet. The covered back patio is perfect for grilling and watching the colorful sunsets. The gazebo extends your living space. Enjoy the neighborhood pools, splash pad, tennis courts, playgrounds, basketball court, volleyball court, etc. Bring your ideas for a custom pool or vegetable garden. Come see this immaculately maintained home!
Location
State TX
County Fort Bend
Community Westheimer Lakes
Area Fort Bend County North/Richmond
Rooms
Bedroom Description All Bedrooms Down,En-Suite Bath,Primary Bed - 1st Floor,Split Plan,Walk-In Closet
Other Rooms Breakfast Room, Formal Dining, Home Office/Study, Living Area - 1st Floor, Utility Room in House
Master Bathroom Primary Bath: Double Sinks, Primary Bath: Separate Shower, Primary Bath: Soaking Tub, Secondary Bath(s): Tub/Shower Combo
Den/Bedroom Plus 4
Kitchen Breakfast Bar, Island w/o Cooktop, Kitchen open to Family Room, Pantry, Under Cabinet Lighting
Interior
Interior Features Fire/Smoke Alarm, High Ceiling, Prewired for Alarm System, Refrigerator Included
Heating Central Gas
Cooling Central Electric
Flooring Carpet, Engineered Wood, Tile
Exterior
Exterior Feature Back Yard, Back Yard Fenced, Controlled Subdivision Access, Covered Patio/Deck, Patio/Deck, Porch, Side Yard, Subdivision Tennis Court
Parking Features Attached Garage
Garage Spaces 2.0
Garage Description Auto Garage Door Opener, Double-Wide Driveway
Roof Type Composition
Street Surface Concrete,Curbs
Accessibility Automatic Gate, Intercom
Private Pool No
Building
Lot Description Cul-De-Sac, Subdivision Lot
Faces Northwest
Story 1
Foundation Slab
Lot Size Range 0 Up To 1/4 Acre
Builder Name Perry Homes
Water Water District
Structure Type Brick,Cement Board,Wood
New Construction No
Schools
Elementary Schools Bentley Elementary School
Middle Schools Roberts/Leaman Junior High School
High Schools Fulshear High School
School District 33 - Lamar Consolidated
Others
Senior Community No
Restrictions Deed Restrictions
Tax ID 2258-02-001-0060-901
Ownership Full Ownership
Energy Description Attic Vents,Ceiling Fans,Digital Program Thermostat,Insulated/Low-E windows,Insulation - Other
Acceptable Financing Cash Sale, Conventional, FHA, VA
Tax Rate 2.5248
Disclosures Mud, Sellers Disclosure
Listing Terms Cash Sale, Conventional, FHA, VA
Financing Cash Sale,Conventional,FHA,VA
Special Listing Condition Mud, Sellers Disclosure
Read Less Info
Want to know what your home might be worth? Contact us for a FREE valuation!

Our team is ready to help you sell your home for the highest possible price ASAP

Bought with JPAR-The Sears Group
GET MORE INFORMATION

Partner | Lic# 686240







