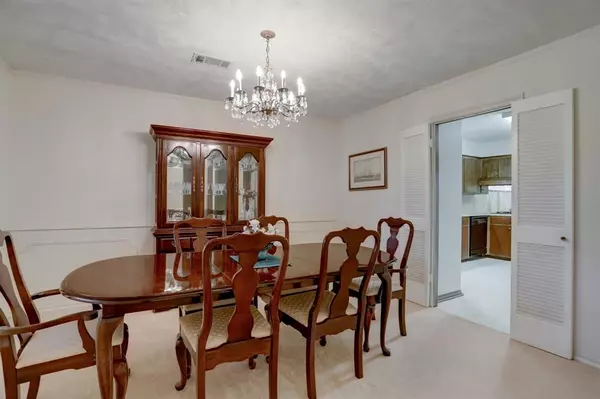$500,000
For more information regarding the value of a property, please contact us for a free consultation.
3 Beds
2.1 Baths
2,278 SqFt
SOLD DATE : 02/17/2023
Key Details
Property Type Single Family Home
Listing Status Sold
Purchase Type For Sale
Square Footage 2,278 sqft
Price per Sqft $212
Subdivision Briargrove Park
MLS Listing ID 69051802
Sold Date 02/17/23
Style Traditional
Bedrooms 3
Full Baths 2
Half Baths 1
HOA Fees $57/ann
HOA Y/N 1
Year Built 1962
Annual Tax Amount $12,870
Tax Year 2021
Lot Size 9,375 Sqft
Acres 0.2152
Property Description
Wonderful opportunity on the North side of coveted Briargrove Park. This 3 bedroom, 2 1/2 bathroom home backs up to Rivercrest and sits on a wooded lot. This lovingly cared for home has gorgeous curb appeal, oversized bedrooms and a generous Kitchen/breakfast area. This home features a sprinkler system, gas fireplace, HVAC(2020), Outside Condensor (2020), Bring your best decorating ideas and make this house your home! This wonderful neighborhood boasts neighborhood pool, park and tennis courts. Private security provided by HOA and garbage pick up. Close proximity to the Terry Hershey trail and City Centre. This home never flooded!
Location
State TX
County Harris
Area Briargrove Park/Walnutbend
Interior
Interior Features Alarm System - Owned, Crown Molding, Drapes/Curtains/Window Cover, Fire/Smoke Alarm, Prewired for Alarm System
Heating Central Gas
Cooling Central Electric
Flooring Brick, Carpet, Laminate, Tile, Wood
Fireplaces Number 1
Fireplaces Type Gas Connections
Exterior
Exterior Feature Back Green Space, Back Yard, Back Yard Fenced, Fully Fenced, Patio/Deck, Porch, Private Driveway, Sprinkler System, Storage Shed, Subdivision Tennis Court
Garage Detached Garage
Garage Spaces 2.0
Roof Type Composition
Street Surface Concrete,Curbs,Gutters
Private Pool No
Building
Lot Description Subdivision Lot
Faces West
Story 1
Foundation Slab
Lot Size Range 0 Up To 1/4 Acre
Sewer Public Sewer
Structure Type Brick,Wood
New Construction No
Schools
Elementary Schools Walnut Bend Elementary School (Houston)
Middle Schools Revere Middle School
High Schools Westside High School
School District 27 - Houston
Others
HOA Fee Include Courtesy Patrol,Grounds,On Site Guard,Recreational Facilities
Senior Community No
Restrictions Deed Restrictions
Tax ID 093-205-000-0442
Ownership Full Ownership
Energy Description Attic Vents,Ceiling Fans,Digital Program Thermostat,HVAC>13 SEER,Insulation - Blown Fiberglass
Acceptable Financing Cash Sale, Conventional, VA
Tax Rate 2.3307
Disclosures Sellers Disclosure
Listing Terms Cash Sale, Conventional, VA
Financing Cash Sale,Conventional,VA
Special Listing Condition Sellers Disclosure
Read Less Info
Want to know what your home might be worth? Contact us for a FREE valuation!

Our team is ready to help you sell your home for the highest possible price ASAP

Bought with Realty Associates
GET MORE INFORMATION

Partner | Lic# 686240







