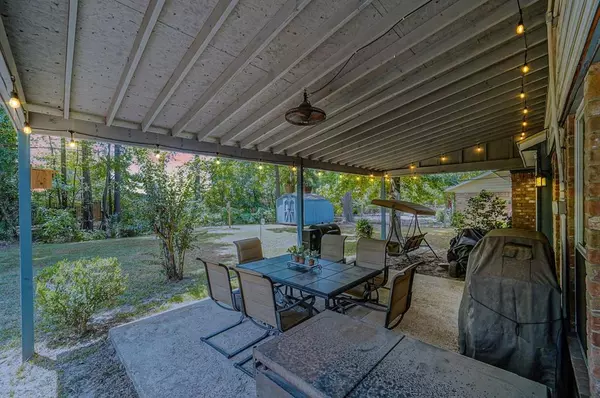$224,900
For more information regarding the value of a property, please contact us for a free consultation.
3 Beds
2.1 Baths
1,886 SqFt
SOLD DATE : 02/22/2023
Key Details
Property Type Single Family Home
Listing Status Sold
Purchase Type For Sale
Square Footage 1,886 sqft
Price per Sqft $119
Subdivision Woodway Forest 01
MLS Listing ID 90678430
Sold Date 02/22/23
Style Traditional
Bedrooms 3
Full Baths 2
Half Baths 1
Year Built 1975
Annual Tax Amount $3,050
Tax Year 2021
Lot Size 8,400 Sqft
Acres 0.1928
Property Description
10k price reduction on this stunning, excellent price per sq ft, large, two story on large lot. Incredibly remodeled kitchen with granite, double ovens, under cabinet lighting, walk in pantry, large undermount sink, tons of counter space, cabinets and drawers. Amazing electric fireplace with remote to change lighting colors... does offer heat when set to heat. Improvements include roof 2018, low-E double pane windows 2018, water heater 2017, utility room addition 2016, flooring in living 2016. Amazing yard front and back. Backyard has large covered patio area perfect for all your entertaining needs with a quiet and tranquil surrounding. Large storage shed included, perfect for all your storage needs. The utility room is every home owners dream with ample space for storage, and your extra fridge and freezer. You will love the low taxes and no hoa fees here. Enormous master bedroom is perfect for all your furnishings along with large secondary bedrooms. What a find!
Location
State TX
County Montgomery
Area Porter/New Caney East
Rooms
Bedroom Description All Bedrooms Up,Primary Bed - 2nd Floor
Other Rooms 1 Living Area, Breakfast Room, Family Room, Formal Dining, Living Area - 1st Floor, Utility Room in House
Master Bathroom Primary Bath: Tub/Shower Combo
Kitchen Breakfast Bar, Pantry, Walk-in Pantry
Interior
Interior Features Crown Molding, Formal Entry/Foyer
Heating Central Electric
Cooling Central Electric
Flooring Carpet, Tile
Fireplaces Number 1
Fireplaces Type Mock Fireplace
Exterior
Exterior Feature Back Yard, Covered Patio/Deck, Partially Fenced, Patio/Deck, Porch, Storage Shed
Garage Attached Garage
Garage Spaces 2.0
Garage Description Auto Garage Door Opener
Roof Type Composition
Street Surface Concrete
Private Pool No
Building
Lot Description Subdivision Lot
Story 2
Foundation Slab
Sewer Public Sewer
Water Public Water
Structure Type Brick
New Construction No
Schools
Elementary Schools Dogwood Elementary School (New Caney)
Middle Schools Keefer Crossing Middle School
High Schools New Caney High School
School District 39 - New Caney
Others
Senior Community No
Restrictions Deed Restrictions
Tax ID 9738-01-01800
Ownership Full Ownership
Energy Description Ceiling Fans,High-Efficiency HVAC,Insulated/Low-E windows
Acceptable Financing Cash Sale, Conventional, FHA, VA
Tax Rate 2.4398
Disclosures Sellers Disclosure
Listing Terms Cash Sale, Conventional, FHA, VA
Financing Cash Sale,Conventional,FHA,VA
Special Listing Condition Sellers Disclosure
Read Less Info
Want to know what your home might be worth? Contact us for a FREE valuation!

Our team is ready to help you sell your home for the highest possible price ASAP

Bought with Coldwell Banker Realty - Bellaire-Metropolitan
GET MORE INFORMATION

Partner | Lic# 686240







