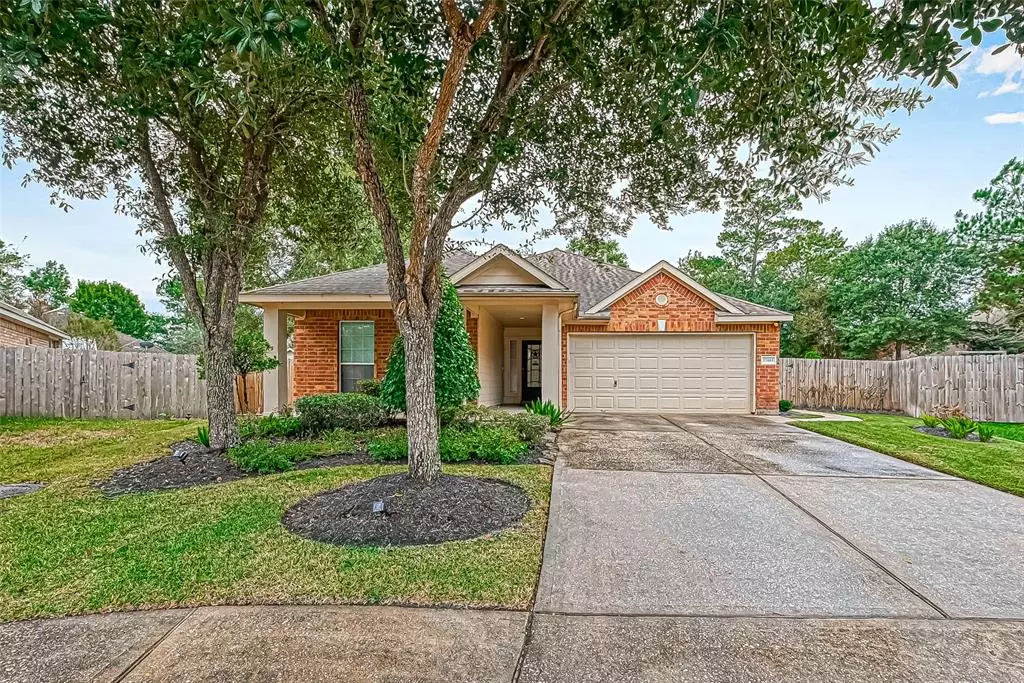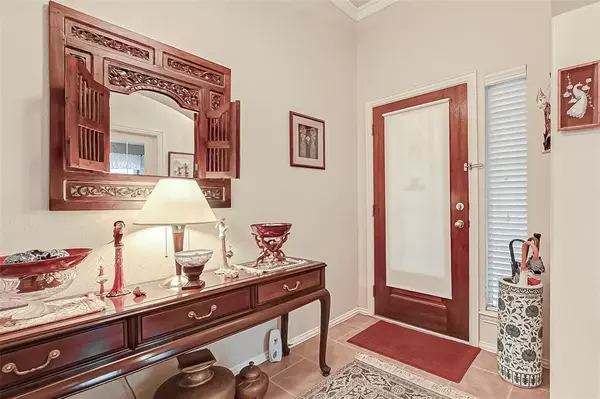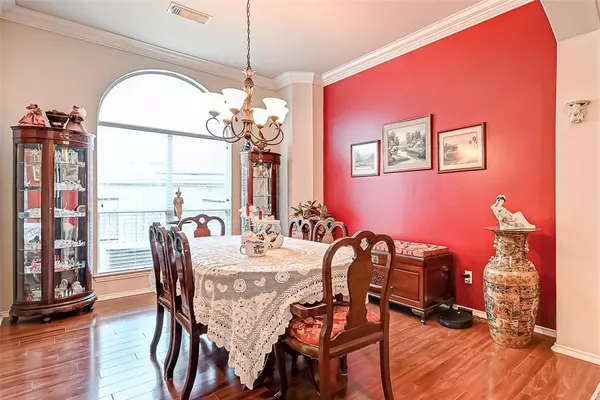$318,500
For more information regarding the value of a property, please contact us for a free consultation.
3 Beds
2 Baths
2,098 SqFt
SOLD DATE : 02/28/2023
Key Details
Property Type Single Family Home
Listing Status Sold
Purchase Type For Sale
Square Footage 2,098 sqft
Price per Sqft $146
Subdivision Summerwood Sec 21
MLS Listing ID 71256239
Sold Date 02/28/23
Style Traditional
Bedrooms 3
Full Baths 2
HOA Fees $79/ann
HOA Y/N 1
Year Built 2005
Annual Tax Amount $6,684
Tax Year 2021
Lot Size 0.265 Acres
Acres 0.2649
Property Description
Hard to find 1 STORY home, perfectly located on quiet cul-de-sac in Summerwood. This charming home offers almost 2100 sqft of living area with 3 bedrooms, 2 bathrooms, a dining room, and a study. Well maintained and ready for move in, this home boasts with well designed open floor plan - both large living and dining room are anchored with a fireplace, giving a warm and cozy ambience. Main living area has high ceiling with big windows for natural lighting, elegant wood flooring throughout for comfort living. The kitchen has an abundant of cabinet and counter space and is open to the living room. Primary bedroom is set at the back of the house and has fantastic bathroom with large walk-in closet. Large secondary bedrooms in the opposite end. Oversize back yard with covered patio, the ideal home for entertaining or just enjoying the outdoors. Minutes from retail shopping, groceries, Park. Easy access to Beltway 8 making it ideal for commuting. Schedule appointment today before it's gone.
Location
State TX
County Harris
Area Summerwood/Lakeshore
Rooms
Bedroom Description All Bedrooms Down,Primary Bed - 1st Floor,Walk-In Closet
Other Rooms 1 Living Area, Breakfast Room, Formal Dining, Home Office/Study, Utility Room in House
Kitchen Island w/o Cooktop
Interior
Interior Features Crown Molding, Fire/Smoke Alarm, High Ceiling, Prewired for Alarm System
Heating Central Gas
Cooling Central Electric
Flooring Carpet, Tile, Wood
Fireplaces Number 2
Fireplaces Type Gaslog Fireplace
Exterior
Exterior Feature Back Yard Fenced, Covered Patio/Deck, Sprinkler System
Garage Attached Garage
Garage Spaces 2.0
Garage Description Auto Garage Door Opener, Double-Wide Driveway
Roof Type Composition
Private Pool No
Building
Lot Description Cul-De-Sac, Wooded
Story 1
Foundation Slab
Lot Size Range 0 Up To 1/4 Acre
Sewer Public Sewer
Water Water District
Structure Type Brick,Wood
New Construction No
Schools
Elementary Schools Centennial Elementary School (Humble)
Middle Schools Woodcreek Middle School
High Schools Summer Creek High School
School District 29 - Humble
Others
Restrictions Restricted
Tax ID 124-802-003-0018
Ownership Full Ownership
Energy Description Attic Fan,Digital Program Thermostat,HVAC>13 SEER
Acceptable Financing Cash Sale, Conventional, FHA, Investor, VA
Tax Rate 2.8532
Disclosures Mud, Sellers Disclosure
Green/Energy Cert Energy Star Qualified Home
Listing Terms Cash Sale, Conventional, FHA, Investor, VA
Financing Cash Sale,Conventional,FHA,Investor,VA
Special Listing Condition Mud, Sellers Disclosure
Read Less Info
Want to know what your home might be worth? Contact us for a FREE valuation!

Our team is ready to help you sell your home for the highest possible price ASAP

Bought with Christi Mims Real Estate
GET MORE INFORMATION

Partner | Lic# 686240







