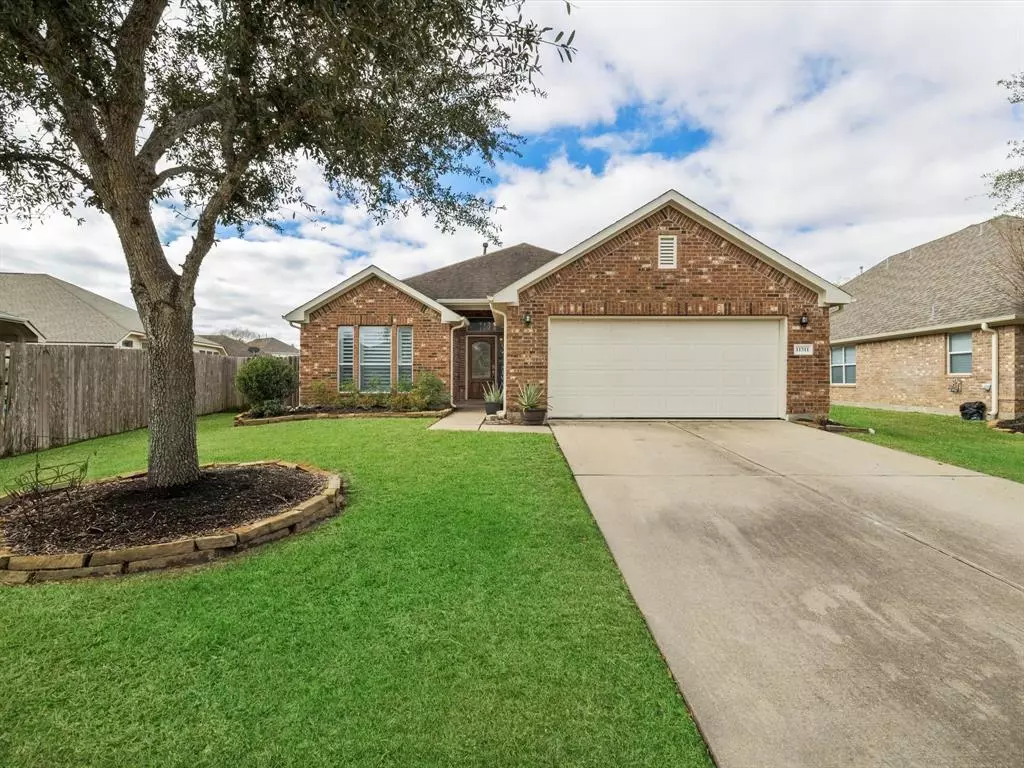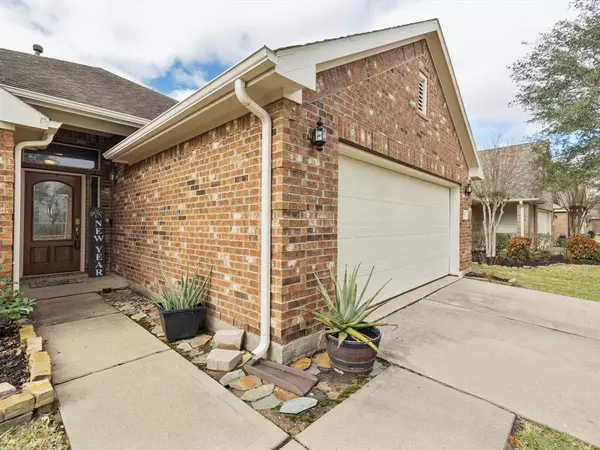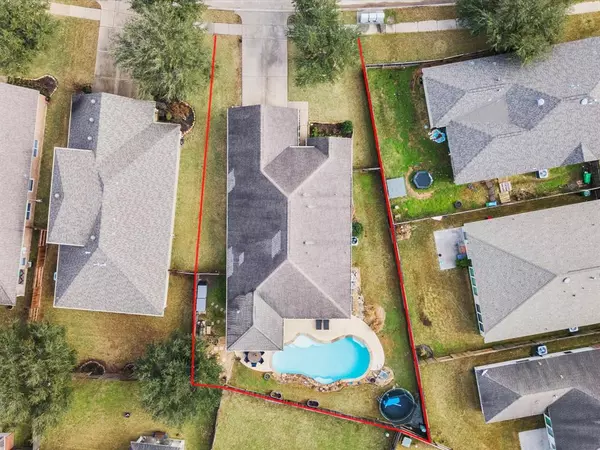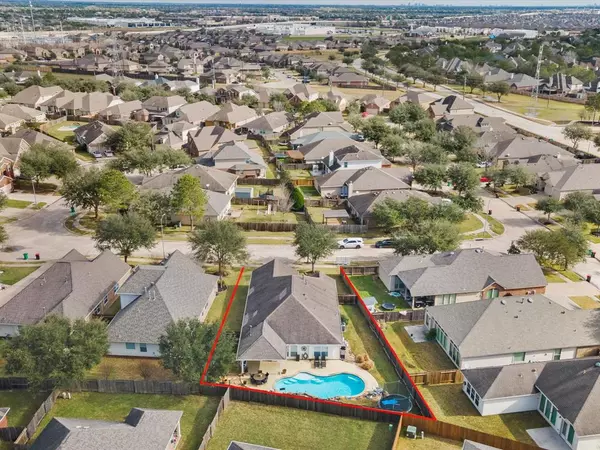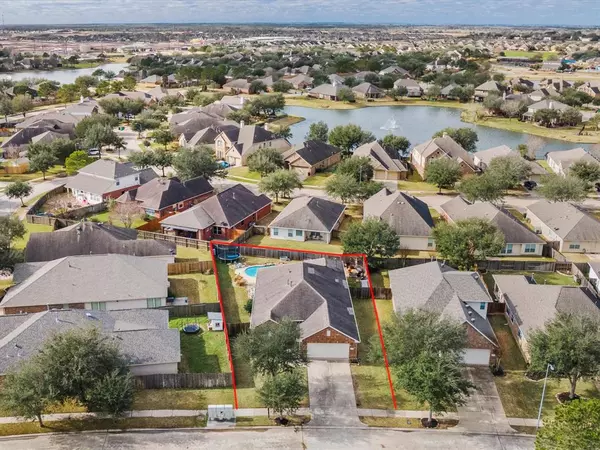$340,000
For more information regarding the value of a property, please contact us for a free consultation.
3 Beds
2 Baths
2,135 SqFt
SOLD DATE : 02/28/2023
Key Details
Property Type Single Family Home
Listing Status Sold
Purchase Type For Sale
Square Footage 2,135 sqft
Price per Sqft $168
Subdivision Canyon Spgs At Westheimer Lakes
MLS Listing ID 77390308
Sold Date 02/28/23
Style Traditional
Bedrooms 3
Full Baths 2
HOA Fees $90/ann
HOA Y/N 1
Year Built 2007
Annual Tax Amount $8,296
Tax Year 2022
Lot Size 8,766 Sqft
Acres 0.2012
Property Description
Welcome to this stunning home located at 11311 Grass Lake Ln! Located in the exclusive master-planned community of Westheimer Lakes. This home is tucked away in the gated section of Canyon Springs! This home features 3 bedrooms & 2 baths! As you enter you are greeted with the den featuring built ins, the foyer leads you into the kitchen which connects you to an oversized living room. Just off the kitchen you have the breakfast nook. This open concept home is perfect for entertaining! Relax in the primary suite that's connected to the recently updated primary bath! The two secondary bedrooms are a great size and share a recently updated bath! The best part of the home is the backyard oasis with its very own heated pool! You will be able to enjoy the pool all year round!! What more can you ask for! The community itself also offers: volleyball courts, basketball courts, pools, splash pad and walking trails! This Home will not last long, Schedule your private showing today!
Location
State TX
County Fort Bend
Community Westheimer Lakes
Area Fort Bend County North/Richmond
Rooms
Bedroom Description Sitting Area
Other Rooms Breakfast Room, Den, Family Room, Formal Dining, Utility Room in House
Master Bathroom Primary Bath: Separate Shower, Primary Bath: Soaking Tub
Kitchen Pantry
Interior
Heating Central Gas
Cooling Central Electric
Flooring Laminate
Fireplaces Number 1
Fireplaces Type Gas Connections
Exterior
Parking Features Attached Garage
Garage Spaces 2.0
Pool Gunite, Heated
Roof Type Composition
Private Pool Yes
Building
Lot Description Subdivision Lot
Story 1
Foundation Slab
Lot Size Range 0 Up To 1/4 Acre
Water Water District
Structure Type Brick
New Construction No
Schools
Elementary Schools Bentley Elementary School
Middle Schools Roberts/Leaman Junior High School
High Schools Fulshear High School
School District 33 - Lamar Consolidated
Others
HOA Fee Include Clubhouse,Courtesy Patrol,Limited Access Gates
Senior Community No
Restrictions Deed Restrictions
Tax ID 2258-02-003-0300-901
Acceptable Financing Cash Sale, Conventional, FHA, VA
Tax Rate 2.5248
Disclosures Exclusions, Mud, Sellers Disclosure
Listing Terms Cash Sale, Conventional, FHA, VA
Financing Cash Sale,Conventional,FHA,VA
Special Listing Condition Exclusions, Mud, Sellers Disclosure
Read Less Info
Want to know what your home might be worth? Contact us for a FREE valuation!

Our team is ready to help you sell your home for the highest possible price ASAP

Bought with KLD Premier Realty
GET MORE INFORMATION

Partner | Lic# 686240


