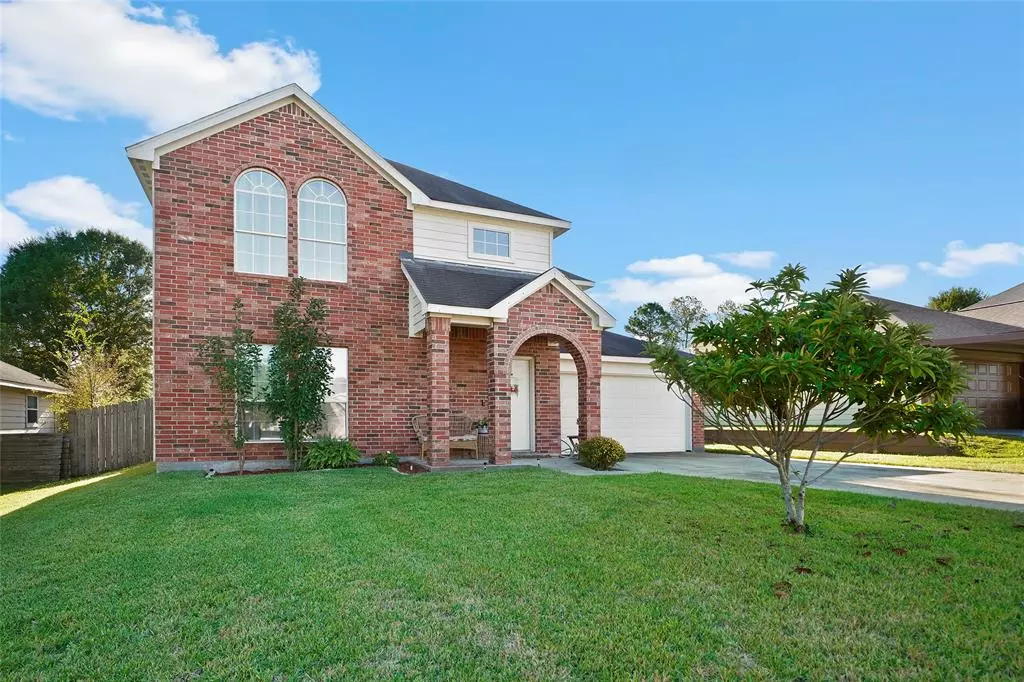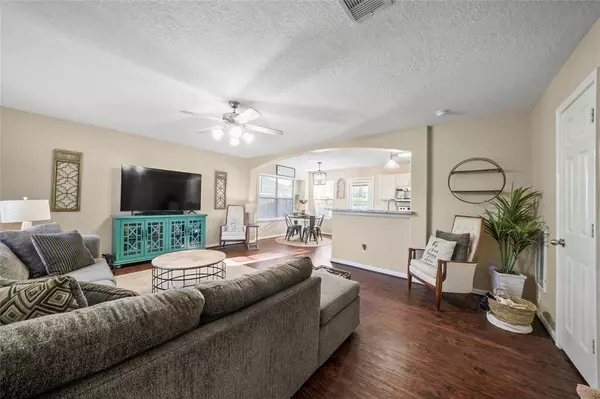$224,900
For more information regarding the value of a property, please contact us for a free consultation.
3 Beds
2.1 Baths
1,498 SqFt
SOLD DATE : 03/01/2023
Key Details
Property Type Single Family Home
Listing Status Sold
Purchase Type For Sale
Square Footage 1,498 sqft
Price per Sqft $150
Subdivision Caddo Village
MLS Listing ID 55788981
Sold Date 03/01/23
Style Traditional
Bedrooms 3
Full Baths 2
Half Baths 1
HOA Fees $25/ann
HOA Y/N 1
Year Built 2008
Annual Tax Amount $3,380
Tax Year 2022
Lot Size 9,378 Sqft
Acres 0.2153
Property Description
Adorable 3 bed, 2.5 bath home in Willis! This house is well taken care of and move-in ready for the next owners. Sizable living area welcomes you into the home. This space is very versatile and perfect for entertaining. Pass through to the breakfast nook and kitchen, complete with window-sill seating, granite counters, stainless steel appliances and travertine backsplash. Extra seating available at the breakfast bar and a powder bath is located just off the common areas. Upstairs you will find all bedrooms and 2 full bathrooms. Primary suite is quite spacious with an attached bath and secondary bedrooms are light-and-bright. This property sits on an oversized lot with a HUGE fully fenced backyard and sizeable front yard. Ample space to create your ideal outdoor oasis. Property also boasts a brand new dishwasher, included water softener, and 2020 HVAC system. Come see this one before it's gone!
Location
State TX
County Montgomery
Area Willis Area
Rooms
Bedroom Description All Bedrooms Up,Primary Bed - 2nd Floor
Other Rooms 1 Living Area, Breakfast Room, Kitchen/Dining Combo, Utility Room in House
Den/Bedroom Plus 3
Kitchen Breakfast Bar, Kitchen open to Family Room, Pantry
Interior
Heating Central Gas
Cooling Central Electric
Flooring Carpet, Laminate
Exterior
Exterior Feature Back Yard, Back Yard Fenced
Garage Attached Garage
Garage Spaces 2.0
Garage Description Auto Garage Door Opener, Double-Wide Driveway
Roof Type Composition
Private Pool No
Building
Lot Description Subdivision Lot
Story 2
Foundation Slab
Lot Size Range 0 Up To 1/4 Acre
Sewer Public Sewer
Water Public Water
Structure Type Brick
New Construction No
Schools
Elementary Schools Parmley Elementary School
Middle Schools Lynn Lucas Middle School
High Schools Willis High School
School District 56 - Willis
Others
Restrictions Deed Restrictions
Tax ID 3210-00-50700
Energy Description Attic Vents,Ceiling Fans
Acceptable Financing Cash Sale, Conventional, FHA, VA
Tax Rate 1.8448
Disclosures Exclusions, Sellers Disclosure
Listing Terms Cash Sale, Conventional, FHA, VA
Financing Cash Sale,Conventional,FHA,VA
Special Listing Condition Exclusions, Sellers Disclosure
Read Less Info
Want to know what your home might be worth? Contact us for a FREE valuation!

Our team is ready to help you sell your home for the highest possible price ASAP

Bought with CR Elite Realty
GET MORE INFORMATION

Partner | Lic# 686240







