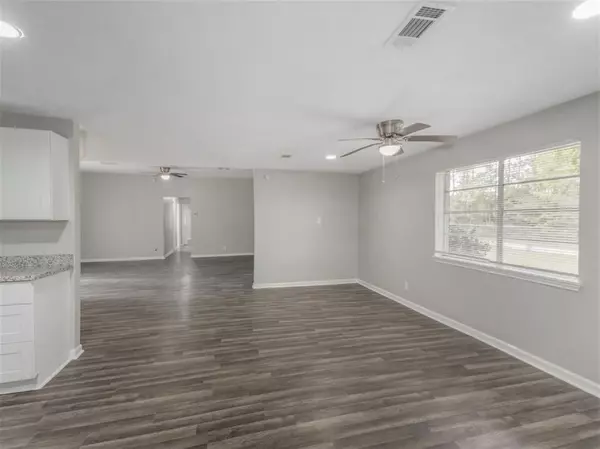$269,000
For more information regarding the value of a property, please contact us for a free consultation.
3 Beds
2.1 Baths
1,959 SqFt
SOLD DATE : 03/03/2023
Key Details
Property Type Single Family Home
Listing Status Sold
Purchase Type For Sale
Square Footage 1,959 sqft
Price per Sqft $134
Subdivision Pinewood Estates
MLS Listing ID 46240308
Sold Date 03/03/23
Style Ranch
Bedrooms 3
Full Baths 2
Half Baths 1
Year Built 1974
Annual Tax Amount $4,230
Tax Year 2022
Lot Size 1.060 Acres
Acres 1.06
Property Description
Country living at its finest! Beautifully remodeled home sitting on over an acre of land and ready to be yours for the holidays! Spacious home has open concept living and dining. Kitchen features granite counter tops, white shaker style cabinets and dramatic stainless/black appliances. Living area has luxury vinyl plank flooring while bedrooms have new carpet. Primary bedroom is large with en-suite that has granite counter tops, nice sized closets, and new fixtures. Two additional bedrooms are large with lots of windows to let in natural light. Both have ample closet space and secondary bath has tub/shower combo with granite counter tops. Great space for outdoor living. Massive yard, with covered patio area, attached carport and storage area. Roof, HVAC, water heater, 2 yrs old. NO HOA, NO RESTRICTIONS, LOW TAXES AND SOUGHT AFTER SPLENDORA ISD. Close to 59 for easy access to Houston. Make an appointment to view this lovely home today. This one won't last long.
Location
State TX
County Montgomery
Area Cleveland Area
Rooms
Bedroom Description All Bedrooms Down
Other Rooms 1 Living Area, Formal Dining
Master Bathroom Primary Bath: Tub/Shower Combo, Secondary Bath(s): Tub/Shower Combo
Interior
Heating Central Electric
Cooling Central Electric
Flooring Carpet, Laminate, Tile
Fireplaces Number 1
Exterior
Carport Spaces 2
Roof Type Composition
Street Surface Asphalt
Private Pool No
Building
Lot Description Cleared
Story 1
Foundation Pier & Beam
Lot Size Range 1 Up to 2 Acres
Sewer Public Sewer
Water Public Water
Structure Type Brick,Cement Board
New Construction No
Schools
Elementary Schools Peach Creek Elementary School
Middle Schools Splendora Junior High
High Schools Splendora High School
School District 47 - Splendora
Others
Senior Community No
Restrictions Deed Restrictions
Tax ID 7990-00-03600
Energy Description Ceiling Fans,Digital Program Thermostat
Acceptable Financing Cash Sale, Conventional, FHA, Investor, VA
Tax Rate 2.4206
Disclosures Sellers Disclosure
Listing Terms Cash Sale, Conventional, FHA, Investor, VA
Financing Cash Sale,Conventional,FHA,Investor,VA
Special Listing Condition Sellers Disclosure
Read Less Info
Want to know what your home might be worth? Contact us for a FREE valuation!

Our team is ready to help you sell your home for the highest possible price ASAP

Bought with Maxima Realty
GET MORE INFORMATION

Partner | Lic# 686240







